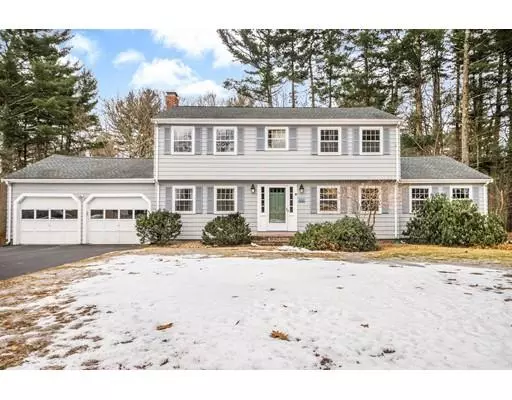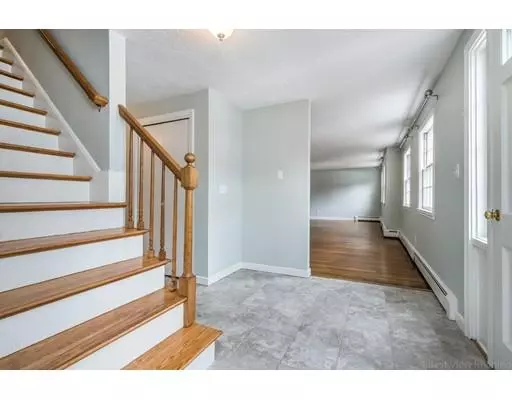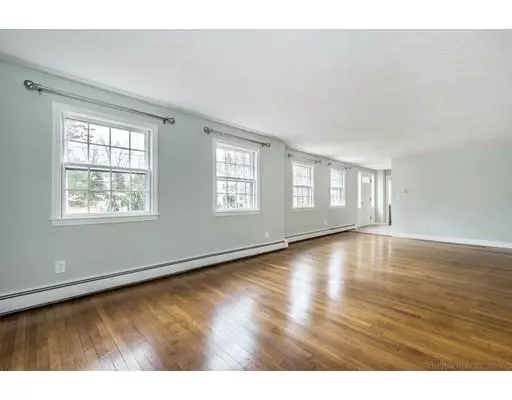For more information regarding the value of a property, please contact us for a free consultation.
Key Details
Sold Price $630,000
Property Type Single Family Home
Sub Type Single Family Residence
Listing Status Sold
Purchase Type For Sale
Square Footage 2,086 sqft
Price per Sqft $302
MLS Listing ID 72452932
Sold Date 04/18/19
Style Colonial
Bedrooms 4
Full Baths 2
Half Baths 1
Year Built 1969
Annual Tax Amount $10,144
Tax Year 2018
Lot Size 0.550 Acres
Acres 0.55
Property Description
Set on a pretty, tree-lined street in a popular East Acton neighborhood, this updated and lovingly maintained colonial is ready for a new owner to call home! With upgraded porcelain tile and freshly refinished hardwood floors throughout, the versatile floor plan offers endless potential. Flanking the front entry is a front-to-back family room with plenty of natural light beaming through the sliding glass door overlooking a wood deck and private yard, and an expansive living room open to the formal dining room and granite kitchen with newer stainless appliances (Thermador cooktop, hood vent and Bosch dishwasher!). Four bedrooms and two full baths - including an en-suite master with a tiled shower and a guest bath with a jacuzzi tub and tile surround - complete the second floor. A partially finished walk-out lower level offers a large laundry room and a separate "bonus room" with full size windows. Newer Buderus furnace & oil tank, new driveway 2016, roof 10 yrs. What's not to love?
Location
State MA
County Middlesex
Zoning RES
Direction Route 2A (Great Road) to Pope Road, right on Bayberry Road, left on Magnolia Drive.
Rooms
Family Room Closet, Flooring - Hardwood, Deck - Exterior
Basement Full, Partially Finished, Walk-Out Access, Interior Entry, Concrete
Primary Bedroom Level Second
Dining Room Flooring - Hardwood
Kitchen Flooring - Stone/Ceramic Tile, Countertops - Stone/Granite/Solid, Stainless Steel Appliances
Interior
Interior Features Closet, Bonus Room
Heating Baseboard, Oil
Cooling None, Whole House Fan
Flooring Tile, Carpet, Hardwood
Fireplaces Number 1
Fireplaces Type Family Room
Appliance Oven, Dishwasher, Countertop Range, Refrigerator, Range Hood, Oil Water Heater, Tank Water Heater, Plumbed For Ice Maker, Utility Connections for Electric Range, Utility Connections for Electric Dryer
Laundry Electric Dryer Hookup, Washer Hookup, In Basement
Exterior
Exterior Feature Rain Gutters
Garage Spaces 2.0
Community Features Shopping, Walk/Jog Trails, Stable(s), Bike Path, Conservation Area, Highway Access
Utilities Available for Electric Range, for Electric Dryer, Washer Hookup, Icemaker Connection
Roof Type Shingle
Total Parking Spaces 4
Garage Yes
Building
Lot Description Level
Foundation Concrete Perimeter
Sewer Private Sewer
Water Public
Architectural Style Colonial
Schools
Elementary Schools Choice
Middle Schools Rj Grey
High Schools Abrhs
Others
Acceptable Financing Contract
Listing Terms Contract
Read Less Info
Want to know what your home might be worth? Contact us for a FREE valuation!

Our team is ready to help you sell your home for the highest possible price ASAP
Bought with Cathy Ricci • Fresh Pond Properties LLC




