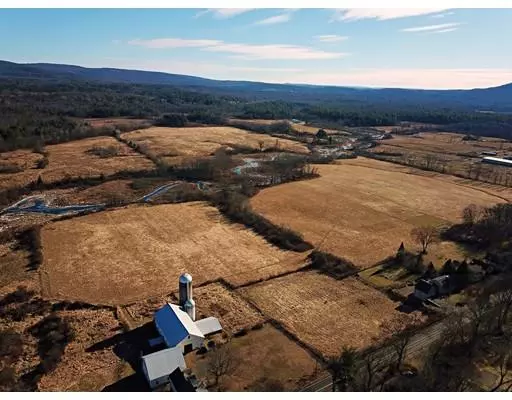For more information regarding the value of a property, please contact us for a free consultation.
Key Details
Sold Price $900,000
Property Type Single Family Home
Sub Type Farm
Listing Status Sold
Purchase Type For Sale
Square Footage 2,228 sqft
Price per Sqft $403
Subdivision South Amherst
MLS Listing ID 72445525
Sold Date 06/18/19
Style Antique, Farmhouse
Bedrooms 4
Full Baths 3
Half Baths 1
HOA Y/N false
Year Built 1860
Annual Tax Amount $12,984
Tax Year 2019
Lot Size 77.210 Acres
Acres 77.21
Property Description
Views for DAYS, Vistas for MILES! This antique farmhouse, a part of Amherst's historical agricultural lore, graces 1.75 residential acres with two solid post and beam barns; a 2-story converted heated studio/hobby space, the other a 3 story barn that could be LOTS of wonderful things! Then...add 75 beautiful acres of productive crop, pasture, and the Hop Brook, and you have myriad living, development, farming, livestock, and commercial possibilities! There are sweeping 180 degree views of the Pelham Hills & Mount Holyoke Range, the land abuts the Norwottuck Rail Trail and 100s of acres of Amherst Conservation Land and miles of hiking trails. There are 5 total parcels that comprise the 77.12 acres that have the potential to be divided or reworked to fit your needs. This is a rare offering in the Valley in a desirable South Amherst location; DREAM BIG and use your resources to create something lasting and wonderful! Be self sustaining, be enterprising, be a new part of Amherst's history!
Location
State MA
County Hampshire
Area South Amherst
Zoning RES/APR
Direction From South Amherst Common, house is 1/4 mile NORTH.
Rooms
Basement Full, Walk-Out Access, Interior Entry, Dirt Floor, Concrete
Primary Bedroom Level Second
Dining Room Flooring - Wood
Kitchen Flooring - Wood
Interior
Interior Features Home Office-Separate Entry, Bathroom, Mud Room, Sitting Room, Internet Available - Broadband
Heating Hot Water, Oil
Cooling None
Flooring Wood, Vinyl, Hardwood, Pine, Flooring - Wood
Fireplaces Number 2
Fireplaces Type Living Room
Appliance Range, Dishwasher, Disposal, Refrigerator, Washer, Dryer, Propane Water Heater, Tank Water Heater, Utility Connections for Gas Range, Utility Connections for Gas Dryer, Utility Connections for Electric Dryer
Laundry Flooring - Wood, Gas Dryer Hookup, Washer Hookup, First Floor
Exterior
Exterior Feature Fruit Trees
Community Features Park, Walk/Jog Trails, Stable(s), Bike Path, Conservation Area
Utilities Available for Gas Range, for Gas Dryer, for Electric Dryer, Washer Hookup
Waterfront Description Waterfront, Stream, River, Private
View Y/N Yes
View Scenic View(s)
Roof Type Shingle
Total Parking Spaces 30
Garage No
Building
Lot Description Cleared, Farm, Level, Marsh
Foundation Stone, Brick/Mortar
Sewer Public Sewer
Water Public
Architectural Style Antique, Farmhouse
Schools
Middle Schools Arms
High Schools Arhs
Others
Senior Community false
Read Less Info
Want to know what your home might be worth? Contact us for a FREE valuation!

Our team is ready to help you sell your home for the highest possible price ASAP
Bought with Wentworth Miller Team • Jones Group REALTORS®




