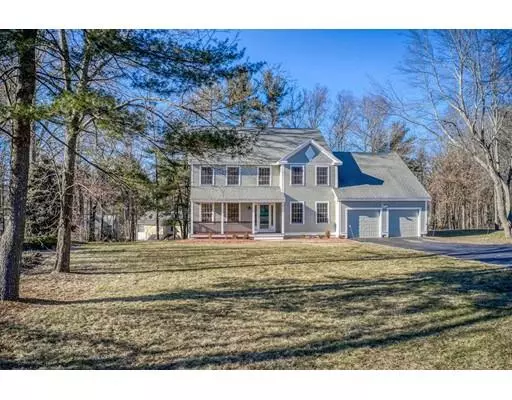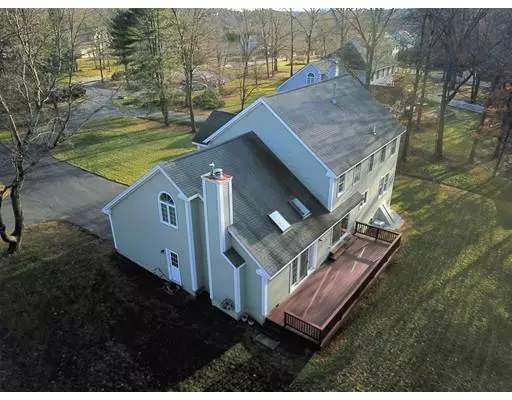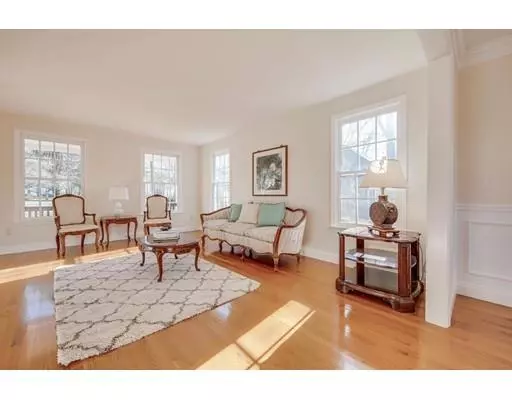For more information regarding the value of a property, please contact us for a free consultation.
Key Details
Sold Price $810,000
Property Type Single Family Home
Sub Type Single Family Residence
Listing Status Sold
Purchase Type For Sale
Square Footage 4,236 sqft
Price per Sqft $191
Subdivision Handley Woods
MLS Listing ID 72441288
Sold Date 04/23/19
Style Colonial
Bedrooms 4
Full Baths 2
Half Baths 1
HOA Fees $90/mo
HOA Y/N true
Year Built 1997
Annual Tax Amount $15,626
Tax Year 2019
Lot Size 0.810 Acres
Acres 0.81
Property Description
This stately colonial sits on .8 acre cul-de-sac lot at pristine Handley Woods of Acton! Gracious living/dining room and formal office are maintained in impeccable condition. Desirable features include big picture windows, hardwood floor, crown molding, chair-rail and wainscoting! This warm and inviting kitchen presents maple cabinetry, pantry, new double slider, newer Corian countertops. Flow to the fireplaced family room, drenched in sunlight through the triple full view french doors and skylight cathedral ceiling. Step out to entertainment sized back deck, overlooking flat, private & spacious backyard! First floor laundry/mudroom. Upstairs, spacious master suite with walk-in closet. Updated master bath boasts luxury custom arched wood window, vaulted ceiling, new granite countertops, dual sinks, tiled Jacuzzi. Three other spacious bedrooms. Newly painted & all new carpets. Finished basement features daylight windows! Walking distance to beach/walk & bike trail/indoor tennis.
Location
State MA
County Middlesex
Area North Acton
Zoning R108
Direction Route 119 to Harris Street to Captain Handley
Rooms
Family Room Skylight, Cathedral Ceiling(s), Ceiling Fan(s), Flooring - Wall to Wall Carpet, French Doors, Deck - Exterior, Exterior Access, Open Floorplan, Recessed Lighting
Basement Finished, Interior Entry
Primary Bedroom Level Second
Dining Room Flooring - Hardwood, Window(s) - Picture, Chair Rail, Open Floorplan, Wainscoting
Kitchen Flooring - Hardwood, Dining Area, Pantry, Countertops - Stone/Granite/Solid, Deck - Exterior, Exterior Access, Open Floorplan, Recessed Lighting, Slider, Storage, Peninsula
Interior
Interior Features Recessed Lighting, Office, Media Room, Bonus Room
Heating Central, Forced Air, Natural Gas
Cooling Central Air
Flooring Tile, Carpet, Hardwood, Flooring - Hardwood, Flooring - Vinyl
Fireplaces Number 1
Fireplaces Type Family Room
Appliance Range, Dishwasher, Microwave, Refrigerator, Washer, Dryer, Gas Water Heater, Tank Water Heater, Plumbed For Ice Maker, Utility Connections for Electric Range, Utility Connections for Electric Oven, Utility Connections for Electric Dryer
Laundry Laundry Closet, Flooring - Stone/Ceramic Tile, Main Level, Electric Dryer Hookup, Exterior Access, Washer Hookup, First Floor
Exterior
Garage Spaces 2.0
Community Features Shopping, Pool, Tennis Court(s), Walk/Jog Trails, Stable(s), Golf, Medical Facility, Bike Path, Conservation Area, Highway Access, House of Worship, Private School, Public School
Utilities Available for Electric Range, for Electric Oven, for Electric Dryer, Washer Hookup, Icemaker Connection
Waterfront Description Beach Front, Lake/Pond, Walk to, 1 to 2 Mile To Beach, Beach Ownership(Public)
Roof Type Shingle
Total Parking Spaces 6
Garage Yes
Building
Lot Description Cul-De-Sac
Foundation Concrete Perimeter
Sewer Private Sewer
Water Public
Architectural Style Colonial
Schools
Elementary Schools Choices Of Six
Middle Schools R.J. Grey
High Schools Acton-Boxboroug
Others
Senior Community false
Read Less Info
Want to know what your home might be worth? Contact us for a FREE valuation!

Our team is ready to help you sell your home for the highest possible price ASAP
Bought with Qingwei Fu • Cindy Cai Realty LLC




