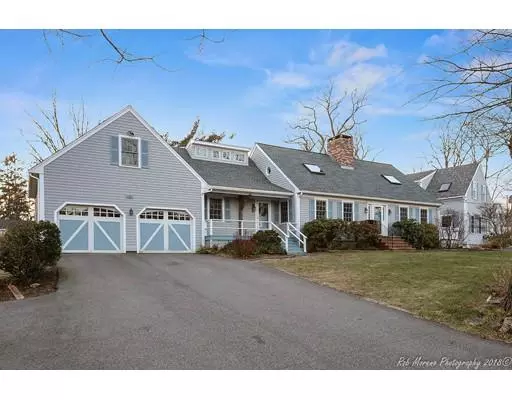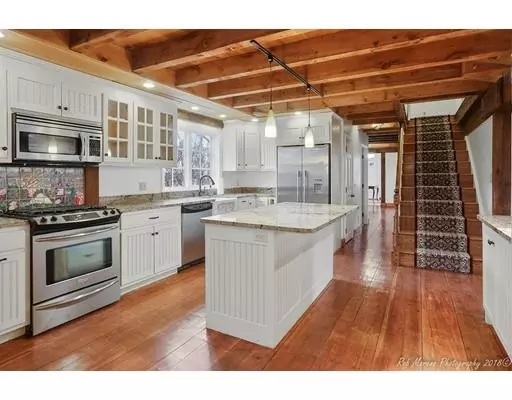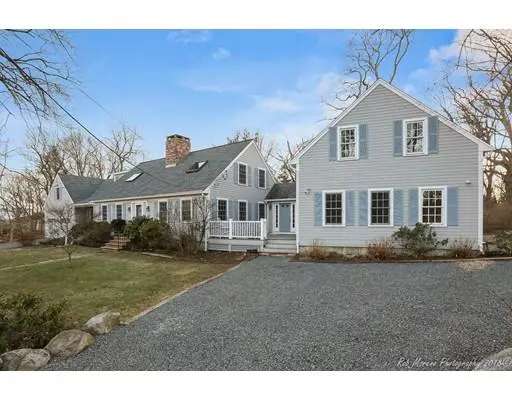For more information regarding the value of a property, please contact us for a free consultation.
Key Details
Sold Price $825,000
Property Type Single Family Home
Sub Type Single Family Residence
Listing Status Sold
Purchase Type For Sale
Square Footage 4,488 sqft
Price per Sqft $183
MLS Listing ID 72439920
Sold Date 08/27/19
Style Cape
Bedrooms 5
Full Baths 5
Year Built 1981
Annual Tax Amount $9,588
Tax Year 2018
Lot Size 0.480 Acres
Acres 0.48
Property Description
Within sight and sound of the ocean in the beautiful “Avenue” section of Pigeon Cove sits this classic expansive Cape style home that includes a wonderful in-law/au pair apartment. This cozy, comfortable property features 5br/5ba and nearly 4,500 sq ft of living space in the two distinctive units, both beautifully done. The open floor plan in the main house exudes old world charm with exposed beams, 3 bedrooms and 3 full baths along with an attached two car garage, 2 fireplaces, a delightful sun room, artist/office space above garage along with several upgrades. The pine floors have been completely redone with new carpeting throughout, a freshly painted interior, a new roof plus solar panels and central air conditioning. The apartment affords privacy galore and includes two bedrooms upstairs with office space and two full baths. The main level offers a spacious kitchen, full bath, and a bright and airy living room with woodstove. An invisible pet fence surrounds the yard.
Location
State MA
County Essex
Zoning SR
Direction Granite St. to Phillips Ave to Mt. Locust Ave.
Rooms
Family Room Wood / Coal / Pellet Stove, Flooring - Wood, Exterior Access, Open Floorplan
Basement Full, Partial, Interior Entry, Concrete
Primary Bedroom Level Second
Kitchen Flooring - Wood, Dining Area, Peninsula
Interior
Interior Features Dining Area, Countertops - Stone/Granite/Solid, Bathroom - Full, Sun Room, Living/Dining Rm Combo, Kitchen, Office, Bathroom
Heating Central, Forced Air, Hot Water, Oil, Active Solar, Wood Stove, Fireplace(s)
Cooling Central Air
Flooring Wood, Tile, Carpet, Flooring - Stone/Ceramic Tile, Flooring - Wood
Fireplaces Number 2
Fireplaces Type Living Room, Wood / Coal / Pellet Stove
Appliance Range, Dishwasher, Disposal, Refrigerator, Freezer, Washer, Dryer, Oil Water Heater, Utility Connections for Electric Dryer
Laundry In Basement, Washer Hookup
Exterior
Exterior Feature Rain Gutters, Storage, Stone Wall
Garage Spaces 2.0
Fence Fenced/Enclosed, Fenced
Community Features Public Transportation, Tennis Court(s), Park, Walk/Jog Trails, Conservation Area, Public School, T-Station
Utilities Available for Electric Dryer, Washer Hookup
Waterfront Description Beach Front, Ocean, 1/2 to 1 Mile To Beach, Beach Ownership(Public)
Roof Type Shingle
Total Parking Spaces 6
Garage Yes
Building
Lot Description Cleared, Level
Foundation Concrete Perimeter
Sewer Public Sewer
Water Public
Architectural Style Cape
Schools
Elementary Schools Public
Middle Schools Public
High Schools Public
Read Less Info
Want to know what your home might be worth? Contact us for a FREE valuation!

Our team is ready to help you sell your home for the highest possible price ASAP
Bought with Erin Lamb • Keller Williams Realty Evolution




