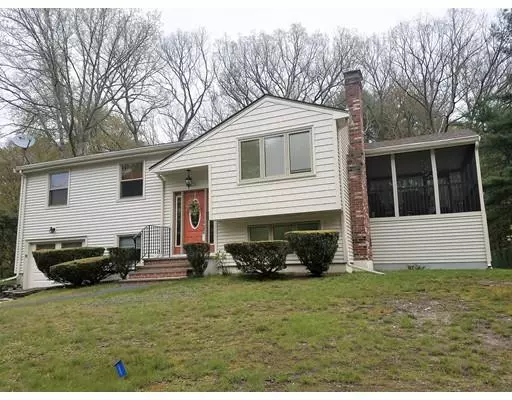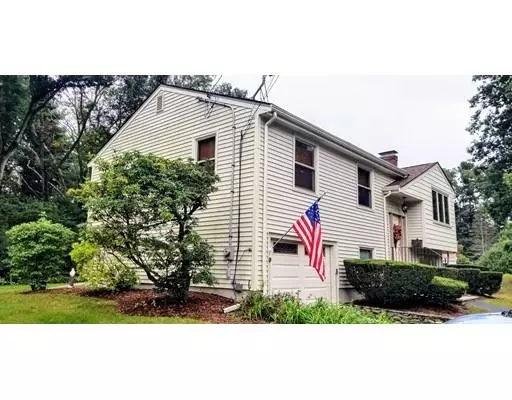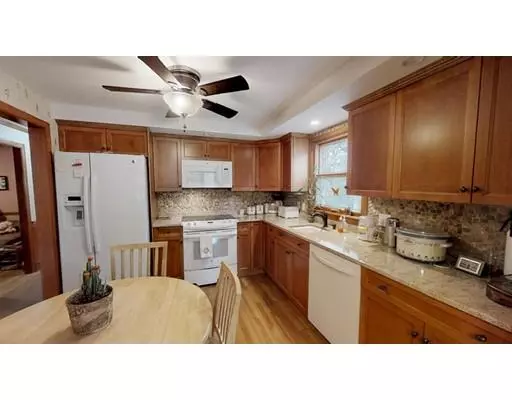For more information regarding the value of a property, please contact us for a free consultation.
Key Details
Sold Price $325,000
Property Type Single Family Home
Sub Type Single Family Residence
Listing Status Sold
Purchase Type For Sale
Square Footage 1,700 sqft
Price per Sqft $191
MLS Listing ID 72419026
Sold Date 02/04/19
Bedrooms 3
Full Baths 2
Year Built 1967
Annual Tax Amount $3,938
Tax Year 2018
Lot Size 0.470 Acres
Acres 0.47
Property Description
If you've been looking for a move-in condition home in a neighborhood setting with easy access to the highway & shopping, this is it! Hardwood floors, recent carpet, ceiling fans in every bedroom, a recently updated fully applianced, custom eat-in kitchen, central AC and a spacious screened porch off the dining room are just some of the outstanding features of this property. The largely finished lower level with interior access or access from the one car garage, has great in-law potential with a sitting area, a family room, and a full bath with a walk-in shower. The young roof, vinyl siding, Pella windows with interior blinds, and recently repaved driveway leave little for the new homeowner to do. This 3 bedroom home is located in N.Bellingham less than a mile from N.Main St and rte 495, close to adjacent towns of Milford, Medway, Hopedale & Franklin. House will be shown on Sunday Nov 4. beginning at 11:30 a.m.
Location
State MA
County Norfolk
Area North Bellingham
Zoning RES
Direction off Hartford Ave. less than a mile west of N. Main St.
Rooms
Family Room Flooring - Wall to Wall Carpet, Recessed Lighting
Basement Full, Partially Finished, Garage Access
Primary Bedroom Level Second
Dining Room Flooring - Hardwood, French Doors, Exterior Access
Kitchen Ceiling Fan(s), Flooring - Hardwood, Dining Area, Countertops - Stone/Granite/Solid, Remodeled
Interior
Interior Features Recessed Lighting, Sitting Room
Heating Forced Air, Oil
Cooling Central Air
Flooring Tile, Carpet, Hardwood, Other
Fireplaces Number 1
Fireplaces Type Living Room
Appliance Range, Dishwasher, Microwave, Refrigerator, Washer, Dryer, Electric Water Heater, Tank Water Heater, Utility Connections for Electric Range, Utility Connections for Electric Oven, Utility Connections for Electric Dryer
Laundry First Floor, Washer Hookup
Exterior
Exterior Feature Rain Gutters
Garage Spaces 1.0
Community Features Shopping, Highway Access
Utilities Available for Electric Range, for Electric Oven, for Electric Dryer, Washer Hookup
Roof Type Shingle
Total Parking Spaces 2
Garage Yes
Building
Lot Description Level
Foundation Concrete Perimeter
Sewer Private Sewer
Water Public
Others
Senior Community false
Read Less Info
Want to know what your home might be worth? Contact us for a FREE valuation!

Our team is ready to help you sell your home for the highest possible price ASAP
Bought with Wayne Taylor Moreno • Custom Home Realty, Inc.




