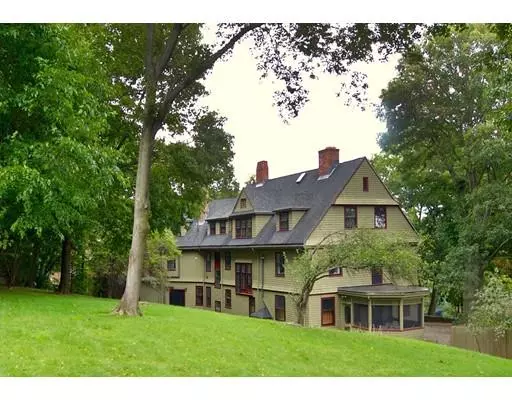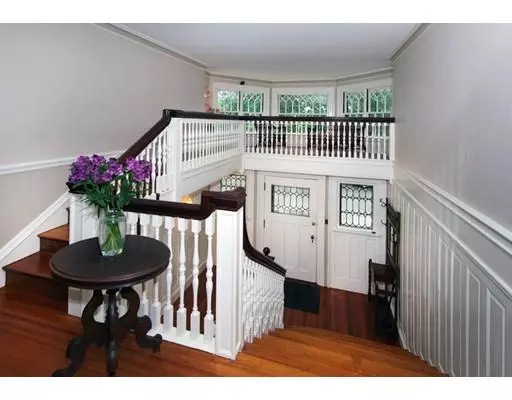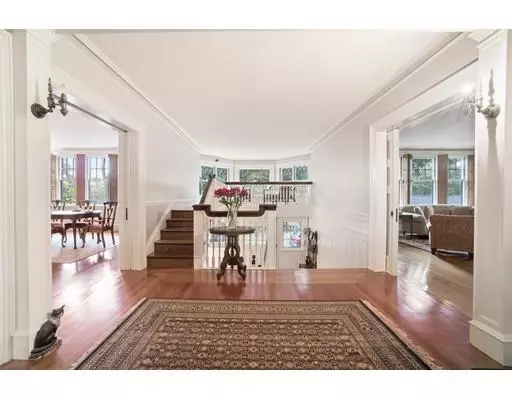For more information regarding the value of a property, please contact us for a free consultation.
Key Details
Sold Price $2,000,000
Property Type Single Family Home
Sub Type Single Family Residence
Listing Status Sold
Purchase Type For Sale
Square Footage 7,882 sqft
Price per Sqft $253
Subdivision Moss Hill
MLS Listing ID 72418836
Sold Date 02/28/19
Style Victorian
Bedrooms 6
Full Baths 4
Half Baths 1
Year Built 1897
Annual Tax Amount $18,342
Tax Year 2018
Lot Size 0.620 Acres
Acres 0.62
Property Description
Historic shingle-style home built for Paul Revere's great-granddaughter in 1897 by noted architect Alexander Wadsworth Longfellow. Beautifully preserved features span 16 rooms on 3 exquisite levels. Discover gorgeous hardwoods, fireplaces, pocket doors, multi-patterned windows, original cast-iron stove, built-ins and dedicated billiard room. Palatial new kitchen with breakfast room and pantry, 6 bedrooms including master suite, 3.5 baths, plus 3 room/1 bath au pair apartment. Set on more than 1/2 an acre of rolling grounds with screened porch & patios, this estate-like home is across from the Arnold Arboretum, minutes to the Pond & Jamaica Plain center, and nearby Longwood Medical & downtown Boston.
Location
State MA
County Suffolk
Area Jamaica Plain
Zoning Res
Direction Westchester Rd to Lila Rd to Louders Ln; turn left after #1 Louders Lane, on left at end of driveway
Rooms
Family Room Flooring - Wood
Basement Full, Finished, Walk-Out Access, Interior Entry, Unfinished
Primary Bedroom Level Second
Dining Room Flooring - Wood, Chair Rail
Kitchen Flooring - Wood, Balcony / Deck, Pantry, Countertops - Stone/Granite/Solid, Kitchen Island, Breakfast Bar / Nook, Deck - Exterior, Exterior Access, Recessed Lighting, Stainless Steel Appliances, Wine Chiller, Gas Stove
Interior
Interior Features Bathroom - With Tub & Shower, Countertops - Stone/Granite/Solid, Closet/Cabinets - Custom Built, Bathroom - 3/4, Bathroom - Tiled With Shower Stall, Dining Area, Bedroom, Bathroom, Library, Office, Sitting Room, Inlaw Apt.
Heating Forced Air, Electric Baseboard, Hot Water, Natural Gas, Fireplace
Cooling Wall Unit(s), Other
Flooring Wood, Tile, Hardwood, Flooring - Wood
Fireplaces Number 7
Fireplaces Type Dining Room, Living Room, Master Bedroom, Bedroom
Appliance Range, Dishwasher, Refrigerator, Washer, Dryer, Wine Refrigerator, Gas Water Heater, Electric Water Heater, Tank Water Heater, Utility Connections for Gas Range, Utility Connections for Electric Dryer
Laundry Flooring - Wood, Electric Dryer Hookup, Washer Hookup, Second Floor
Exterior
Community Features Public Transportation, Shopping, Park, Walk/Jog Trails, Medical Facility, Bike Path, Conservation Area, Private School
Utilities Available for Gas Range, for Electric Dryer, Washer Hookup
Roof Type Shingle, Rubber
Total Parking Spaces 4
Garage No
Building
Lot Description Easements
Foundation Stone
Sewer Public Sewer
Water Public
Others
Acceptable Financing Contract
Listing Terms Contract
Read Less Info
Want to know what your home might be worth? Contact us for a FREE valuation!

Our team is ready to help you sell your home for the highest possible price ASAP
Bought with Emmanuel Paul • Redfin Corp.




