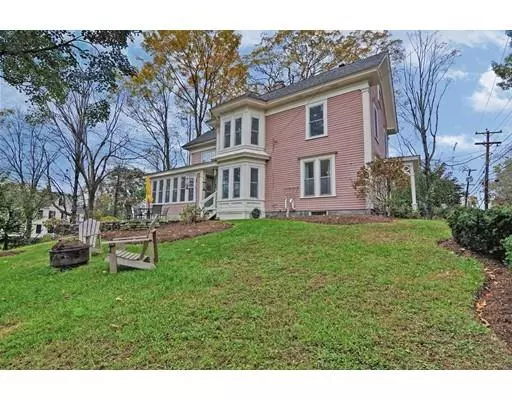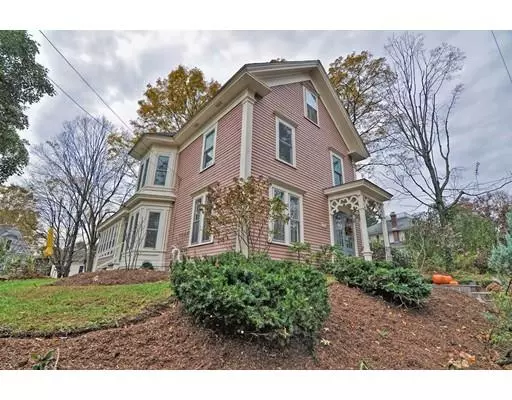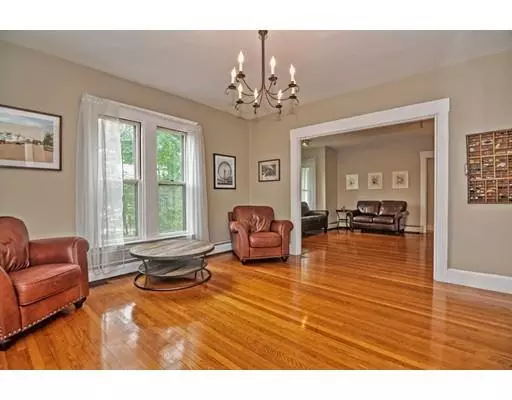For more information regarding the value of a property, please contact us for a free consultation.
Key Details
Sold Price $520,000
Property Type Single Family Home
Sub Type Single Family Residence
Listing Status Sold
Purchase Type For Sale
Square Footage 2,470 sqft
Price per Sqft $210
MLS Listing ID 72415576
Sold Date 02/04/19
Style Victorian
Bedrooms 3
Full Baths 1
Half Baths 1
HOA Y/N false
Year Built 1880
Annual Tax Amount $9,052
Tax Year 2018
Lot Size 8,712 Sqft
Acres 0.2
Property Description
Victorian in the heart of West Acton Village! Character, Light-Filled, Updates and Convenience! High ceilings and over-sized windows with a flowing floor plan help to create this inviting home. First Floor has a Living Room, Family Room, 3 Fireplaces, a Bedroom/Sitting room, Large kitchen w/ SS Appliances & Granite counters, a Stunning Windowed Dining Room w skylights, an office is tucked away next to the kitchen along with a ½ bath. Front and back staircases take you to the Master Bedroom with Bay windows and Fireplace, a large newly Renovated Bath with large windows, a soaking tub, separate shower, and wood ceiling!, study alcove, 2 more Bedrooms complete the upstairs. New Windows, Whole House Water Treatment. You can walk to West Acton Library, Farmer's Market, Bank, Pizza, Playground, Brewery, Fish Store, Café, Yoga, etc OR take the SHUTTLE to the Acton Train Station to Cambridge or Boston, or around Acton!! Award Winning Schools! A Must See!!
Location
State MA
County Middlesex
Zoning RES
Direction Please use google maps
Rooms
Family Room Closet/Cabinets - Custom Built, Flooring - Hardwood
Basement Full, Unfinished
Primary Bedroom Level Second
Dining Room Skylight, Flooring - Hardwood
Kitchen Wood / Coal / Pellet Stove, Flooring - Hardwood, Countertops - Stone/Granite/Solid, Stainless Steel Appliances
Interior
Interior Features Closet, Office, Bonus Room, Wired for Sound
Heating Baseboard, Natural Gas, Fireplace
Cooling None
Flooring Flooring - Hardwood
Fireplaces Number 3
Fireplaces Type Family Room, Master Bedroom
Appliance Range, Oven, Microwave, Refrigerator, Water Treatment, ENERGY STAR Qualified Dryer, ENERGY STAR Qualified Dishwasher, ENERGY STAR Qualified Washer, Freezer - Upright, Gas Water Heater
Exterior
Community Features Shopping, Pool, Tennis Court(s), Walk/Jog Trails, Golf, Medical Facility, Conservation Area, Highway Access, House of Worship, Public School, T-Station
Roof Type Shingle
Total Parking Spaces 2
Garage No
Building
Lot Description Corner Lot
Foundation Stone
Sewer Private Sewer
Water Public
Architectural Style Victorian
Schools
Elementary Schools Choice
Middle Schools Acton-Boxboro
High Schools Acton-Boxboro
Read Less Info
Want to know what your home might be worth? Contact us for a FREE valuation!

Our team is ready to help you sell your home for the highest possible price ASAP
Bought with Riode Jean Felix • Redfin Corp.




