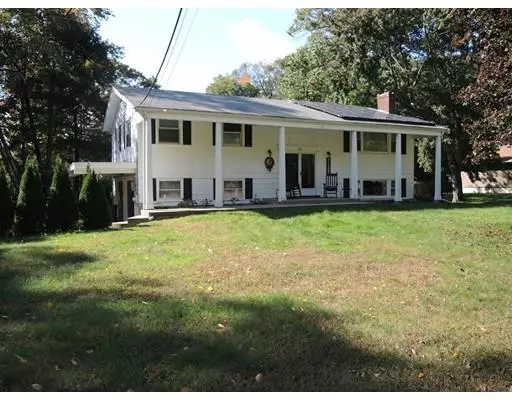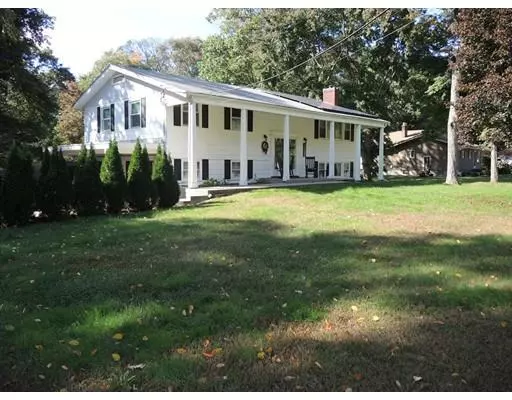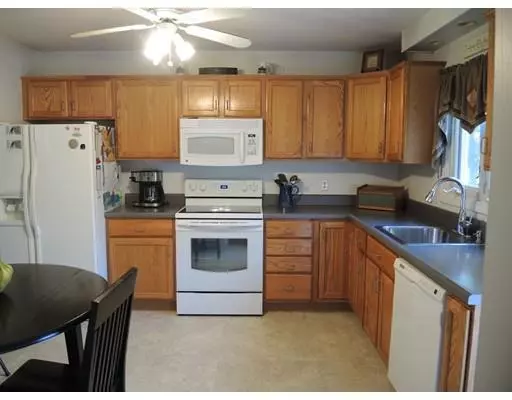For more information regarding the value of a property, please contact us for a free consultation.
Key Details
Sold Price $336,000
Property Type Single Family Home
Sub Type Single Family Residence
Listing Status Sold
Purchase Type For Sale
Square Footage 2,184 sqft
Price per Sqft $153
MLS Listing ID 72411508
Sold Date 01/24/19
Bedrooms 3
Full Baths 2
Half Baths 1
HOA Y/N false
Year Built 1965
Annual Tax Amount $4,413
Tax Year 2018
Lot Size 0.710 Acres
Acres 0.71
Property Description
Spacious Split Level Home in Terrific Neighborhood with Easy Access to Major Routes and Shopping. A Bright & Sunny Eat-in Kitchen with Ceiling Fan has Access to the Back Deck Overlooking a Gorgeous, Level Yard with In-ground Pool. A Large Front Living Room with Hardwood Floor Opens to the Dining Room. Down the Hall are Three Good-sized Bedrooms all with Ceiling Fans and the Master Bedroom has a Full Bath. The Lower Level Offers a Nicely, Finished Space with a Magnificent Stone Fireplace, Wet Bar and a Separate Office Space. There is a Renovated Half Bath and Walk-out to the Nicely, Landscaped Back Yard. The Family Room Provides Direct Access to an Attached Over Sized Two Car Garage. Reduced Electric Expenses with Solar Panel Energy.
Location
State MA
County Norfolk
Zoning Res
Direction South Main Street to Center Street, Driveway on the Corner of Gail Street
Rooms
Family Room Flooring - Stone/Ceramic Tile, Wet Bar
Basement Full, Finished, Walk-Out Access, Interior Entry, Garage Access
Primary Bedroom Level First
Dining Room Flooring - Hardwood
Kitchen Ceiling Fan(s), Flooring - Vinyl, Dining Area, Deck - Exterior
Interior
Interior Features Office
Heating Electric Baseboard, Electric, Active Solar
Cooling None
Flooring Tile, Vinyl, Carpet, Hardwood, Flooring - Stone/Ceramic Tile
Fireplaces Number 1
Fireplaces Type Family Room
Appliance Range, Dishwasher, Microwave, Refrigerator, Electric Water Heater, Utility Connections for Electric Range, Utility Connections for Electric Oven, Utility Connections for Electric Dryer
Laundry Flooring - Stone/Ceramic Tile, In Basement, Washer Hookup
Exterior
Exterior Feature Rain Gutters
Garage Spaces 2.0
Fence Fenced/Enclosed, Fenced
Pool In Ground
Community Features Public Transportation, Shopping, Park, Walk/Jog Trails, Golf, Highway Access, Public School, T-Station, Sidewalks
Utilities Available for Electric Range, for Electric Oven, for Electric Dryer, Washer Hookup
Roof Type Shingle, Solar Shingles
Total Parking Spaces 4
Garage Yes
Private Pool true
Building
Lot Description Corner Lot, Wooded, Easements, Level
Foundation Concrete Perimeter
Sewer Private Sewer
Water Public
Others
Senior Community false
Acceptable Financing Contract
Listing Terms Contract
Read Less Info
Want to know what your home might be worth? Contact us for a FREE valuation!

Our team is ready to help you sell your home for the highest possible price ASAP
Bought with Jay Allen • Realty Executives Boston West




