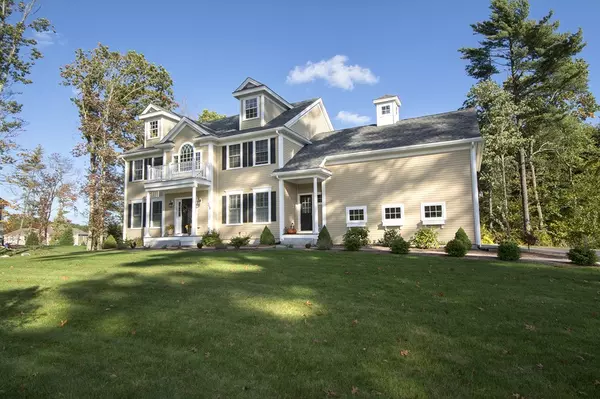For more information regarding the value of a property, please contact us for a free consultation.
Key Details
Sold Price $865,000
Property Type Single Family Home
Sub Type Single Family Residence
Listing Status Sold
Purchase Type For Sale
Square Footage 3,000 sqft
Price per Sqft $288
MLS Listing ID 72409464
Sold Date 12/28/18
Style Colonial
Bedrooms 4
Full Baths 2
Half Baths 1
HOA Y/N false
Year Built 2015
Annual Tax Amount $12,551
Tax Year 2018
Lot Size 1.000 Acres
Acres 1.0
Property Description
Bright & spacious, this “better than new” Colonial with soaring ceilings offers light filled open space & designer details. Built in 2015, this home is LOADED with UPGRADES including custom window treatments, plantation shutters, new lighting & plumbing fixtures, chair rail, cove lighting and board & batten mudroom. The bright, custom kitchen with island, granite countertops, new subway tile backsplash & up-to-the-minute fixtures is wide open to a sunlit, fireplaced living room & formal DR. Through the grand foyer & upstairs are 4 generous BRs including a MBR suite with tiled shower, soaking tub & luxe walk-in dressing room. There are HW floors, custom mouldings & system upgrades throughout. The yard is spectacular with great space for play & entertaining. Enjoy outdoor living with new 500SF bluestone patio, garden beds & professional landscaping. Spacious full LL would be a breeze to finish. Whole house generator hookup, GAS Heat, Central-Air. Central location among $1M+ homes. WOW!
Location
State MA
County Plymouth
Zoning RES
Direction Main Street to Circuit Street or River Street to Forest Street to Circuit Street
Rooms
Family Room Beamed Ceilings, Flooring - Hardwood
Basement Full, Unfinished
Primary Bedroom Level Second
Dining Room Flooring - Hardwood, Chair Rail, Wainscoting
Kitchen Flooring - Hardwood, Countertops - Stone/Granite/Solid, Open Floorplan
Interior
Interior Features Study, Central Vacuum
Heating Central, Forced Air, Natural Gas
Cooling Central Air
Flooring Wood, Carpet, Hardwood
Fireplaces Number 1
Fireplaces Type Family Room
Appliance Gas Water Heater, Plumbed For Ice Maker
Laundry First Floor, Washer Hookup
Exterior
Exterior Feature Balcony
Garage Spaces 2.0
Community Features Public Transportation, Shopping, Pool, Tennis Court(s), Park, Walk/Jog Trails, Stable(s), Bike Path, Conservation Area, Highway Access, House of Worship, Public School
Utilities Available Washer Hookup, Icemaker Connection
Roof Type Shingle
Total Parking Spaces 6
Garage Yes
Building
Lot Description Wooded
Foundation Concrete Perimeter
Sewer Private Sewer
Water Public
Architectural Style Colonial
Schools
Elementary Schools Cole
Middle Schools Norwell Middle
High Schools Norwell High
Others
Acceptable Financing Contract
Listing Terms Contract
Read Less Info
Want to know what your home might be worth? Contact us for a FREE valuation!

Our team is ready to help you sell your home for the highest possible price ASAP
Bought with Poppy Troupe • Coldwell Banker Residential Brokerage - Norwell




