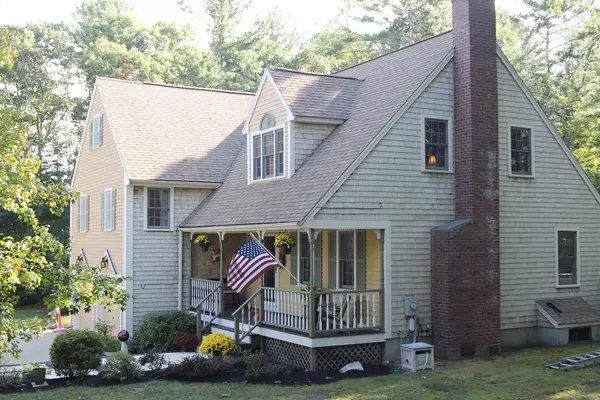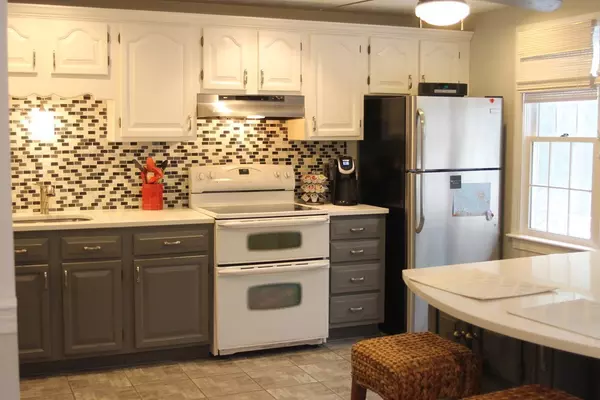For more information regarding the value of a property, please contact us for a free consultation.
Key Details
Sold Price $431,500
Property Type Single Family Home
Sub Type Single Family Residence
Listing Status Sold
Purchase Type For Sale
Square Footage 2,478 sqft
Price per Sqft $174
MLS Listing ID 72407894
Sold Date 12/06/18
Bedrooms 4
Full Baths 3
Half Baths 1
Year Built 1993
Annual Tax Amount $6,978
Tax Year 2018
Lot Size 1.400 Acres
Acres 1.4
Property Description
You will be surprised at the space in this easy living 2400 square foot multilevel home! Located on a small cul-de-sac road, this home has four bedrooms- including two master suites- and multiple gathering (or escaping) spaces! The first level has a living room, modern kitchen, and dining area that leads to the deck. A few steps to the second level, find three large bedrooms including a bed with en suite bath plus another full family bath. A few more steps, the third level has a massive bonus room with cathedral ceilings, built in bar. Use this for parties, game room or keep it as part of the giant bedroom one level up, for a second master bedroom.This second master is a bright and sunny, full-house length, with incredible closet space! Finally, the finished walkout basement has a half bath with laundry. Private yard, shed. Close to 495, easy to downtown Plymouth and Rt 3, Myles Standish and the brand new Carver Elementary.You have to see this one to appreciate it!
Location
State MA
County Plymouth
Zoning RES /
Direction Tremont Street to Island Farm Road.
Rooms
Family Room Bathroom - Half, Flooring - Stone/Ceramic Tile
Primary Bedroom Level Fourth Floor
Dining Room Ceiling Fan(s), Flooring - Hardwood, Slider
Kitchen Flooring - Stone/Ceramic Tile, Dining Area, Breakfast Bar / Nook
Interior
Interior Features Bathroom - Full, Cathedral Ceiling(s), Ceiling Fan(s), Great Room
Heating Forced Air, Oil
Cooling None
Flooring Wood, Carpet
Fireplaces Number 1
Fireplaces Type Living Room
Appliance Dishwasher, Oil Water Heater, Utility Connections for Electric Range, Utility Connections for Electric Oven, Utility Connections for Electric Dryer
Laundry In Basement
Exterior
Garage Spaces 2.0
Community Features Walk/Jog Trails, Golf, Bike Path, Conservation Area, Highway Access
Utilities Available for Electric Range, for Electric Oven, for Electric Dryer
Waterfront Description Stream
Roof Type Shingle
Total Parking Spaces 4
Garage Yes
Building
Lot Description Corner Lot, Wooded
Foundation Concrete Perimeter
Sewer Private Sewer
Water Private
Schools
Elementary Schools Carver Elemen.
Middle Schools Carver Middle
High Schools Carver High
Others
Senior Community false
Acceptable Financing Contract
Listing Terms Contract
Read Less Info
Want to know what your home might be worth? Contact us for a FREE valuation!

Our team is ready to help you sell your home for the highest possible price ASAP
Bought with Julie Johnson • Jack Conway - Conway On The Bay




