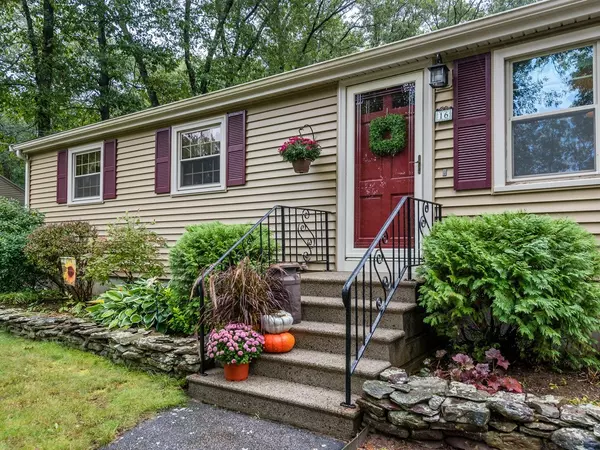For more information regarding the value of a property, please contact us for a free consultation.
Key Details
Sold Price $342,000
Property Type Single Family Home
Sub Type Single Family Residence
Listing Status Sold
Purchase Type For Sale
Square Footage 1,859 sqft
Price per Sqft $183
MLS Listing ID 72407124
Sold Date 11/28/18
Style Ranch
Bedrooms 3
Full Baths 2
HOA Y/N false
Year Built 1968
Annual Tax Amount $3,885
Tax Year 2018
Lot Size 0.340 Acres
Acres 0.34
Property Description
Perfect home with One Floor living in a Very desirable Neighborhood! Move In ready 3 Bedroom 2 Bath Ranch with neutral paint colors, large Eat-in kitchen with island, upgraded cabinets & New S.S. appliances. An Open Floor plan gives this Home a great flow from Front entrance through to the sunken Living room. The Living room has a Cozy feel with a wall of stone & Wood burning stove along with tons of natural light - a most Wonderful room for Entertaining! The Front room has been used as a Dining room and now a sitting area with additional seating at the counter & a working Fireplace. Also featuring New Vinyl siding, New garage door, Roof approx. 8 yrs old, updated Bathrooms and hardwood floors under Most carpet. A Finished basement with an inviting Family room, Full Bathroom with Shower & laundry room with Cedar Closet. Enjoy the serene wooded views from your Private oversized Back Deck, also featuring a stone fire pit, nice gardens & even a water feature. Welcome Home! Open Sat & Sun.
Location
State MA
County Norfolk
Zoning Res
Direction Off of South Main St (also Rte. 126)
Rooms
Basement Full, Partially Finished, Bulkhead
Primary Bedroom Level First
Dining Room Flooring - Wall to Wall Carpet, Exterior Access
Kitchen Ceiling Fan(s), Flooring - Laminate, Dining Area, Kitchen Island, Cable Hookup, Deck - Exterior, Exterior Access, Open Floorplan, Stainless Steel Appliances
Interior
Interior Features Closet, Cable Hookup, Play Room, Mud Room
Heating Forced Air, Oil
Cooling Window Unit(s)
Flooring Tile, Carpet, Laminate, Hardwood, Flooring - Wall to Wall Carpet
Fireplaces Number 2
Fireplaces Type Dining Room
Appliance Range, Dishwasher, Refrigerator, Washer, Dryer, Electric Water Heater, Utility Connections for Gas Range, Utility Connections for Electric Dryer
Laundry Closet - Cedar, Electric Dryer Hookup, Washer Hookup, In Basement
Exterior
Exterior Feature Rain Gutters, Storage
Garage Spaces 1.0
Community Features Public Transportation, Shopping, Park, Walk/Jog Trails, Golf, Bike Path, Highway Access, Public School, T-Station, University
Utilities Available for Gas Range, for Electric Dryer, Washer Hookup
Waterfront Description Beach Front, Lake/Pond, 1 to 2 Mile To Beach, Beach Ownership(Public)
Roof Type Shingle
Total Parking Spaces 4
Garage Yes
Building
Lot Description Easements
Foundation Concrete Perimeter
Sewer Private Sewer
Water Public
Architectural Style Ranch
Schools
Elementary Schools South
Middle Schools Bellingham
High Schools Bellingham
Others
Senior Community false
Read Less Info
Want to know what your home might be worth? Contact us for a FREE valuation!

Our team is ready to help you sell your home for the highest possible price ASAP
Bought with Nathan Carlucci • Music Street Realty, LLC




