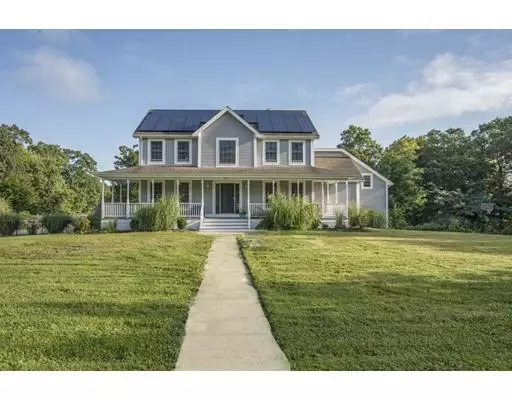For more information regarding the value of a property, please contact us for a free consultation.
Key Details
Sold Price $595,000
Property Type Single Family Home
Sub Type Single Family Residence
Listing Status Sold
Purchase Type For Sale
Square Footage 3,592 sqft
Price per Sqft $165
Subdivision Richmond Hill Estates
MLS Listing ID 72401186
Sold Date 06/14/19
Style Colonial
Bedrooms 5
Full Baths 4
Half Baths 1
HOA Y/N false
Year Built 2003
Annual Tax Amount $10,176
Tax Year 2019
Lot Size 1.000 Acres
Acres 1.0
Property Description
**IN-LAW APARTMENT ALERT** Step inside this stunning home located in one of Dighton's most desirable neighborhoods minutes to all highway routes! This home shows pride of ownership throughout! The IN-LAW APARTMENT is gorgeous & is located over the 3-car garage with its own separate entrance. It features a beautiful kitchen/granite counters/stainless steel appliances, hardwood floors, a dining area, living room, a bedroom & full bath! The main home offers a remodeled kitchen/granite counters/stainless steel appliances open to the family room w/pellet stove, a mud room/laundry area, a dining room, a living room, 4 bedrooms to include a large master suite w/custom closet design, 3.5 baths, a full finished walk-out basement w/full windows/slider leading to a private patio/rear yard w/an in-ground "Pebble Tec" pool & manicured grounds. Buyer to assume Solar Lease. Monthly lease payment is $139. Electric expense for 2018--$1,381.20. Electric expense 2017--$1,225.86.
Location
State MA
County Bristol
Zoning RES
Direction Route 138 to Elm to Estherbrook Avenue
Rooms
Family Room Wood / Coal / Pellet Stove, Ceiling Fan(s), Flooring - Hardwood, French Doors, Deck - Exterior, Exterior Access
Basement Full, Finished, Walk-Out Access, Interior Entry, Concrete
Primary Bedroom Level Second
Dining Room Flooring - Hardwood
Kitchen Flooring - Hardwood, Countertops - Stone/Granite/Solid, Kitchen Island, Deck - Exterior, Stainless Steel Appliances, Wine Chiller
Interior
Interior Features Bathroom - Full, Bathroom - With Shower Stall, Cathedral Ceiling(s), Ceiling Fan(s), Closet, Dining Area, Countertops - Stone/Granite/Solid, Kitchen Island, Closet - Linen, Wet bar, Breakfast Bar / Nook, Recessed Lighting, Slider, In-Law Floorplan, Bathroom, Kitchen, Home Office, Bonus Room, Foyer, Wet Bar
Heating Forced Air, Oil
Cooling Central Air, Dual, Other
Flooring Tile, Hardwood, Wood Laminate, Flooring - Hardwood, Flooring - Stone/Ceramic Tile
Appliance Range, Dishwasher, Refrigerator, Wine Refrigerator, Range Hood, Stainless Steel Appliance(s), Tank Water Heater, Plumbed For Ice Maker, Utility Connections for Electric Range, Utility Connections for Electric Dryer
Laundry Laundry Closet, Flooring - Stone/Ceramic Tile, Electric Dryer Hookup, Washer Hookup, First Floor
Exterior
Exterior Feature Rain Gutters, Professional Landscaping, Decorative Lighting
Garage Spaces 3.0
Fence Fenced/Enclosed, Fenced
Pool In Ground
Community Features Shopping, Park, Stable(s), Golf, Medical Facility, Highway Access, House of Worship, Public School, Sidewalks
Utilities Available for Electric Range, for Electric Dryer, Washer Hookup, Icemaker Connection
Roof Type Shingle
Total Parking Spaces 6
Garage Yes
Private Pool true
Building
Lot Description Cleared
Foundation Concrete Perimeter
Sewer Private Sewer
Water Public
Architectural Style Colonial
Schools
Elementary Schools Dighton Elem
Middle Schools Dighton Middle
High Schools Dighton/Rehob.
Others
Senior Community false
Read Less Info
Want to know what your home might be worth? Contact us for a FREE valuation!

Our team is ready to help you sell your home for the highest possible price ASAP
Bought with William Thompson • HomeSmart Professionals Real Estate




