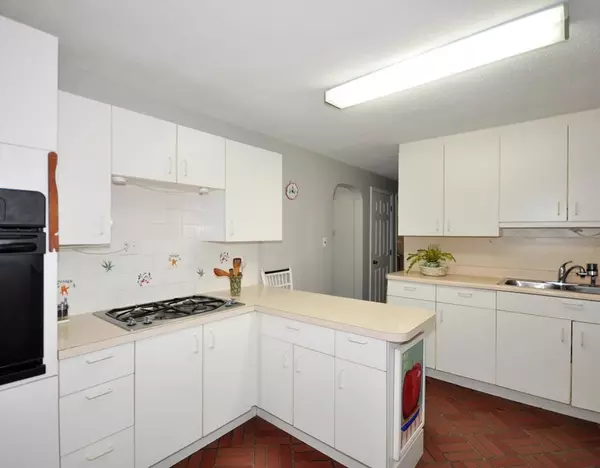For more information regarding the value of a property, please contact us for a free consultation.
Key Details
Sold Price $738,500
Property Type Single Family Home
Sub Type Single Family Residence
Listing Status Sold
Purchase Type For Sale
Square Footage 2,436 sqft
Price per Sqft $303
MLS Listing ID 72394088
Sold Date 10/22/18
Style Cape
Bedrooms 3
Full Baths 2
Half Baths 2
HOA Y/N false
Year Built 1950
Annual Tax Amount $9,281
Tax Year 2018
Lot Size 7,405 Sqft
Acres 0.17
Property Description
More than meets the eye in this 8+ room Cape! This 3 bedroom family home features hardwood floors, several sky-lit bedrooms, a very flexible floorplan and a lovely, private backyard. The kitchen has a gas cooktop, prep peninsula, built-in breakfast bar & is adjacent to the side entrance on one end & fireplaced family room on the other. There is a spacious first floor bedroom as well as a lovely 3 season porch that acts as another room and sanctuary 7 months out of the year. The lower level features a ½ bath, fireplaced recroom w outdoor access and is ideal for child's play or home office. Another ‘bonus room' is also downstairs (w electric heat). The location is ideal! Sidewalk to the new Hastings Elementary School, a short distance to the conveniences of Lexington ctr, the beach & the old reservoir and incredibly convenient location for commuters traveling via routes 2 and 95. This much adored home is in an area of properties with greater value and has fabulous potential!
Location
State MA
County Middlesex
Zoning SFR
Direction Marrett or Mass Ave to School St
Rooms
Family Room Flooring - Hardwood
Basement Full, Partially Finished, Walk-Out Access, Sump Pump
Primary Bedroom Level Second
Dining Room Flooring - Hardwood
Kitchen Flooring - Vinyl
Interior
Interior Features Ceiling Fan(s), Slider, Play Room, Sun Room
Heating Baseboard, Steam, Oil, Fireplace(s)
Cooling Window Unit(s), 3 or More
Flooring Wood, Tile, Carpet, Flooring - Stone/Ceramic Tile, Flooring - Hardwood
Fireplaces Number 2
Fireplaces Type Family Room
Appliance Range, Dishwasher, Disposal, Refrigerator, Washer, Dryer, Electric Water Heater, Tank Water Heater, Utility Connections for Gas Range, Utility Connections for Electric Oven, Utility Connections for Electric Dryer
Laundry In Basement, Washer Hookup
Exterior
Exterior Feature Sprinkler System
Community Features Public Transportation, Shopping, Tennis Court(s), Park, Walk/Jog Trails, Bike Path, Conservation Area, Highway Access, House of Worship, Public School, Sidewalks
Utilities Available for Gas Range, for Electric Oven, for Electric Dryer, Washer Hookup
Waterfront Description Beach Front, Beach Access, 1 to 2 Mile To Beach, Beach Ownership(Public)
Roof Type Shingle
Total Parking Spaces 6
Garage No
Building
Lot Description Cleared, Gentle Sloping
Foundation Block
Sewer Public Sewer
Water Public
Architectural Style Cape
Schools
Elementary Schools Hastings*
Middle Schools Diamond*
High Schools Lexington Hs
Others
Senior Community false
Acceptable Financing Contract
Listing Terms Contract
Read Less Info
Want to know what your home might be worth? Contact us for a FREE valuation!

Our team is ready to help you sell your home for the highest possible price ASAP
Bought with Judith Alexander • Barrett Sotheby's International Realty




