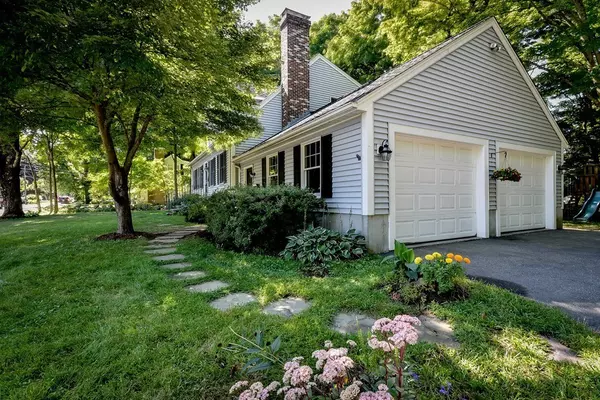For more information regarding the value of a property, please contact us for a free consultation.
Key Details
Sold Price $545,000
Property Type Single Family Home
Sub Type Single Family Residence
Listing Status Sold
Purchase Type For Sale
Square Footage 1,980 sqft
Price per Sqft $275
MLS Listing ID 72389557
Sold Date 11/05/18
Style Cape
Bedrooms 3
Full Baths 2
Half Baths 1
HOA Y/N false
Year Built 1992
Annual Tax Amount $8,000
Tax Year 2018
Lot Size 0.330 Acres
Acres 0.33
Property Description
Move right into this beautifully maintained and updated custom Cape with an easy to live with open concept floor plan. Ideally located on an ended way within walking distance to downtown, schools and parks the flexible floor plan features a spacious family room with stone fireplace, dining room open to kitchen with breakfast bar and a sunfilled living room /home office. A mudroom and 1/2 bath have access to rear yard. Second floor has 3 good size bedrooms and 2 full baths. Recently replaced gleaming hardwood flooring is on first and second levels and a new $12,000 roof installed 2018.. The finished lower level bonus room has plenty of space for crafts, exercising or just relaxing! The oversized two car attached garage has loft storage. A Large deck overlooks the private, level, well landscaped lot. Enjoy the convenience of being located within minutes to schools, shopping, parks as well as routes 495, 85 and the commuter rail station. Welcome Home !
Location
State MA
County Middlesex
Zoning sfr
Direction Rte 135 (Main Street ) to Marshall Ave
Rooms
Family Room Flooring - Hardwood, Open Floorplan, Recessed Lighting
Basement Full, Partially Finished, Interior Entry, Bulkhead, Concrete
Primary Bedroom Level Second
Dining Room Flooring - Hardwood, Window(s) - Bay/Bow/Box, Deck - Exterior, Open Floorplan
Kitchen Flooring - Stone/Ceramic Tile, Breakfast Bar / Nook, Open Floorplan, Recessed Lighting
Interior
Interior Features Recessed Lighting, Closet, Bonus Room, Mud Room
Heating Baseboard, Oil
Cooling Window Unit(s)
Flooring Tile, Hardwood, Flooring - Wall to Wall Carpet
Fireplaces Number 1
Fireplaces Type Family Room
Appliance Range, Dishwasher, Disposal, Refrigerator, Washer, Dryer, Oil Water Heater, Tank Water Heater, Utility Connections for Electric Range, Utility Connections for Electric Oven, Utility Connections for Electric Dryer
Laundry Electric Dryer Hookup, Exterior Access, Washer Hookup, In Basement
Exterior
Exterior Feature Rain Gutters, Garden
Garage Spaces 2.0
Community Features Public Transportation, Shopping, Park, Walk/Jog Trails, Conservation Area, Highway Access, House of Worship, Public School, T-Station, Other
Utilities Available for Electric Range, for Electric Oven, for Electric Dryer, Washer Hookup
Waterfront Description Beach Front, Lake/Pond, Beach Ownership(Public)
Roof Type Shingle
Total Parking Spaces 4
Garage Yes
Building
Lot Description Wooded, Level, Other
Foundation Concrete Perimeter
Sewer Public Sewer
Water Public
Architectural Style Cape
Schools
Middle Schools Hms
High Schools Hhs
Others
Senior Community false
Read Less Info
Want to know what your home might be worth? Contact us for a FREE valuation!

Our team is ready to help you sell your home for the highest possible price ASAP
Bought with Jennifer French • RE/MAX Executive Realty




