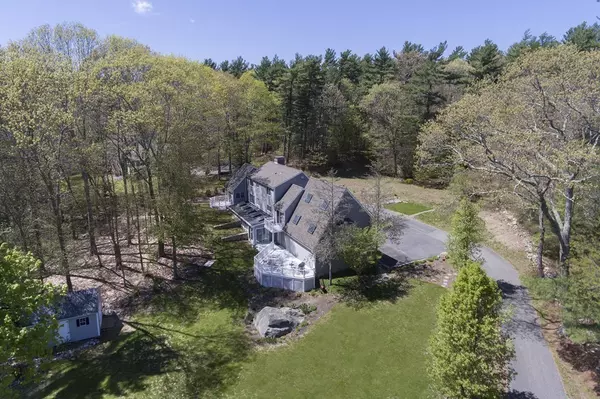For more information regarding the value of a property, please contact us for a free consultation.
Key Details
Sold Price $705,000
Property Type Single Family Home
Sub Type Single Family Residence
Listing Status Sold
Purchase Type For Sale
Square Footage 3,140 sqft
Price per Sqft $224
MLS Listing ID 72382752
Sold Date 12/20/18
Style Cape
Bedrooms 4
Full Baths 2
Half Baths 2
HOA Y/N false
Year Built 1979
Annual Tax Amount $13,149
Tax Year 2018
Lot Size 1.030 Acres
Acres 1.03
Property Description
VALUE RANGE PRICING $699,000-749,000! Enjoy beautiful views from this elegant, light-filled, expanded Cape located on a bucolic acre abutting the Walnut Tree Hill neighborhood. Thoughtfully updated with family living in mind - this beautiful property w/over 3100SF of gracious living includes a stunning wide-open kitchen with big center island, granite countertops, new stainless appliances and quality cabinetry. The kitchen is wide open to dining room and adjoins an enormous light-filled cathedral family room with new gas fireplace and room for a crowd. Expansive decking provides great entertaining space. A bedroom layout that fits the needs of your family as it grows. Spacious, light-filled 1st-floor MBR suite with adjacent nursery/sitting area, and 2nd 1st-floor bedroom ideal for very young children. Two more bedrooms upstairs w/large family bath. Kids are close when young & have privacy as they grow. As the nest empties, one floor living is a plus! Best value in town - welcome home!
Location
State MA
County Plymouth
Zoning Res
Direction Main Street to Cross Street - just past Greenbrier Way
Rooms
Family Room Cathedral Ceiling(s), Ceiling Fan(s), Flooring - Hardwood, Window(s) - Bay/Bow/Box
Basement Full, Finished, Walk-Out Access, Interior Entry, Garage Access
Primary Bedroom Level First
Dining Room Flooring - Hardwood
Kitchen Cathedral Ceiling(s), Ceiling Fan(s), Flooring - Hardwood, Dining Area, Countertops - Stone/Granite/Solid, Cabinets - Upgraded, Open Floorplan, Remodeled, Stainless Steel Appliances
Interior
Interior Features Bathroom - Half, Dining Area, Countertops - Stone/Granite/Solid, Wet bar, Open Floor Plan, Recessed Lighting, Slider, Sitting Room, Media Room, Entry Hall, Bathroom, Wet Bar
Heating Forced Air, Baseboard, Natural Gas
Cooling Central Air, Wall Unit(s)
Flooring Tile, Carpet, Hardwood, Flooring - Hardwood, Flooring - Stone/Ceramic Tile
Fireplaces Number 1
Fireplaces Type Family Room
Appliance Range, Dishwasher, Microwave, Second Dishwasher, Gas Water Heater, Utility Connections for Gas Range, Utility Connections for Gas Oven, Utility Connections for Electric Dryer
Laundry In Basement, Washer Hookup
Exterior
Exterior Feature Balcony, Rain Gutters, Storage, Professional Landscaping, Sprinkler System
Garage Spaces 2.0
Community Features Public Transportation, Walk/Jog Trails, Golf, Bike Path, House of Worship
Utilities Available for Gas Range, for Gas Oven, for Electric Dryer, Washer Hookup
Roof Type Shingle
Total Parking Spaces 6
Garage Yes
Building
Lot Description Cleared
Foundation Concrete Perimeter
Sewer Private Sewer
Water Public
Architectural Style Cape
Schools
Elementary Schools Vinal
Middle Schools Norwell Middle
High Schools Norwell High
Others
Acceptable Financing Contract
Listing Terms Contract
Read Less Info
Want to know what your home might be worth? Contact us for a FREE valuation!

Our team is ready to help you sell your home for the highest possible price ASAP
Bought with Poppy Troupe • Coldwell Banker Residential Brokerage - Norwell




