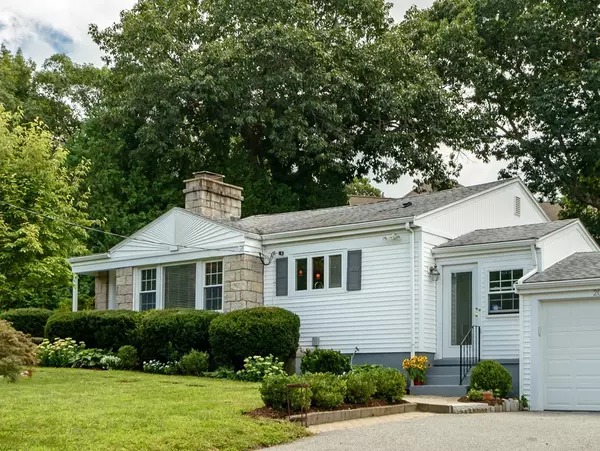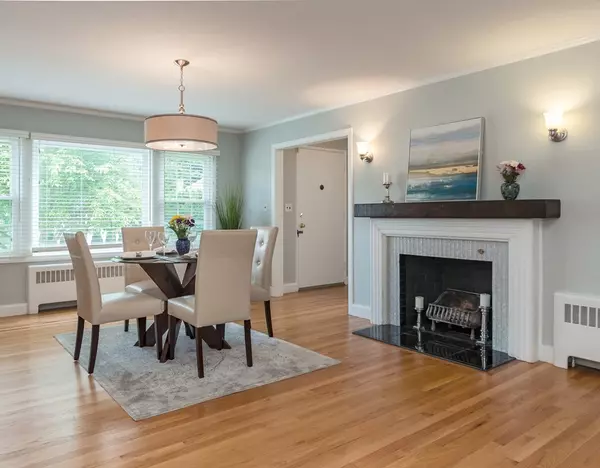For more information regarding the value of a property, please contact us for a free consultation.
Key Details
Sold Price $812,000
Property Type Single Family Home
Sub Type Single Family Residence
Listing Status Sold
Purchase Type For Sale
Square Footage 1,985 sqft
Price per Sqft $409
MLS Listing ID 72382556
Sold Date 10/16/18
Style Ranch
Bedrooms 3
Full Baths 2
HOA Y/N false
Year Built 1949
Annual Tax Amount $9,332
Tax Year 2017
Lot Size 0.310 Acres
Acres 0.31
Property Description
SPARKLING and updated mid-century beauty! 3 bedrooms, 2 baths with open floor-plan has something for everyone! A large breezeway welcomes you into the bright kitchen with abundant storage, open to Dining/ Living Rooms that feature a dazzling fireplace, and large picture windows overlooking front and rear yards. Delightful granite breakfast bar is a focal point. Two spacious bedrooms, with ample closets, full updated bath and impressive cedar closet complete the main level. Lower level family room/ bedroom suite includes two large rooms, kitchenette, updated full bath, freshly painted and brand new carpet. Walk out to fenced level yard with patio, garden shed, abutting miles of Conservation. One car garage, plus parking for 4-6 depending on skill level. Convenient to Rt 2 and Alewife, professional landscaping, attractive curb appeal, even a white picket fence with roses to greet you. Fantastic value and so much to love!
Location
State MA
County Middlesex
Zoning RO4
Direction Pleasant Street to Concord Ave (On Corner of Concord Avenue and Walnut)
Rooms
Family Room Flooring - Wall to Wall Carpet
Basement Full, Finished, Walk-Out Access, Interior Entry
Primary Bedroom Level First
Dining Room Flooring - Hardwood, Window(s) - Picture, Exterior Access, Open Floorplan
Kitchen Flooring - Stone/Ceramic Tile, Countertops - Upgraded, Breakfast Bar / Nook, Cabinets - Upgraded, Recessed Lighting, Remodeled
Interior
Interior Features Ceiling Fan(s), Cabinets - Upgraded, Mud Room
Heating Baseboard, Hot Water, Oil
Cooling Window Unit(s)
Flooring Wood, Tile, Carpet, Flooring - Stone/Ceramic Tile
Fireplaces Number 1
Fireplaces Type Dining Room
Appliance Range, Dishwasher, Disposal, Microwave, Refrigerator, Oil Water Heater, Tank Water Heater, Utility Connections for Electric Range, Utility Connections for Electric Oven, Utility Connections for Electric Dryer
Laundry In Basement, Washer Hookup
Exterior
Exterior Feature Rain Gutters, Storage, Professional Landscaping, Sprinkler System
Garage Spaces 1.0
Fence Fenced/Enclosed, Fenced
Community Features Public Transportation, Shopping, Conservation Area, Highway Access, House of Worship, Private School, Public School
Utilities Available for Electric Range, for Electric Oven, for Electric Dryer, Washer Hookup
Roof Type Shingle
Total Parking Spaces 5
Garage Yes
Building
Lot Description Corner Lot
Foundation Concrete Perimeter
Sewer Public Sewer
Water Public
Architectural Style Ranch
Schools
Elementary Schools Bowman
Middle Schools Clarke
High Schools Lhs
Read Less Info
Want to know what your home might be worth? Contact us for a FREE valuation!

Our team is ready to help you sell your home for the highest possible price ASAP
Bought with Perla Walling-Sotolongo • Coldwell Banker Residential Brokerage - Lexington




