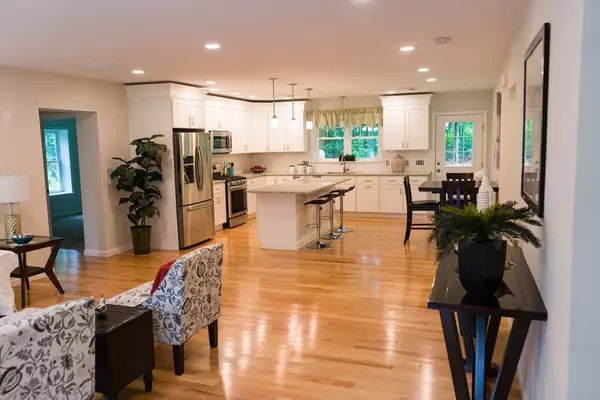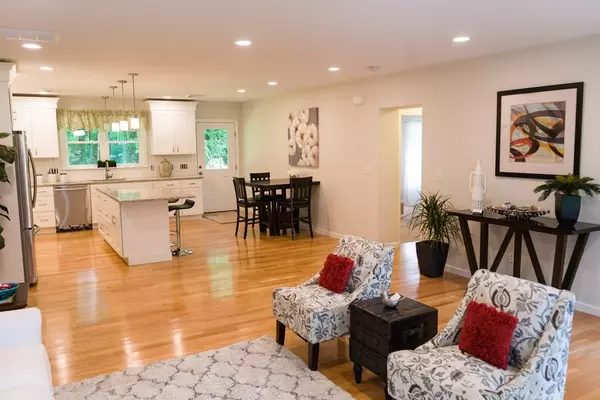For more information regarding the value of a property, please contact us for a free consultation.
Key Details
Sold Price $522,000
Property Type Single Family Home
Sub Type Single Family Residence
Listing Status Sold
Purchase Type For Sale
Square Footage 1,880 sqft
Price per Sqft $277
MLS Listing ID 72381527
Sold Date 10/24/18
Style Ranch
Bedrooms 3
Full Baths 2
HOA Y/N false
Year Built 1972
Annual Tax Amount $4,416
Tax Year 2018
Lot Size 0.730 Acres
Acres 0.73
Property Description
PRICE CHANGE! DRAMATIC, OPEN, SINGLE FLOOR LIVING AT ITS FINEST. Totally renovated for the discriminating Buyer accustomed to quality and comfort. Step into a home without the worries of constant maintenance. Just starting out and looking for "move in ready"? You will find it, and more, in this sought after home in the wonderful community of Hopkinton, convenient to major routes. Downsizers, have you been looking for a home richly designed with you in mind? Here it is. All of the renovations are complete including new, energy-efficient systems. You can just move in and start enjoying your home - worry free. There is no reason to give up the quality and amenities you have come to expect from your current home including a master suite and a spacious two car garage. Every surface has been redone and refinished with great attention to detail. See attached special features sheet for comprehensive, detailed list of improvements. IT WILL NOT LAST LONG AT THIS PRICE!
Location
State MA
County Middlesex
Zoning RB2
Direction Chestnut is off Hayden Rowe Street (route 85) at flashing yellow light
Rooms
Family Room Closet, Flooring - Hardwood, Cable Hookup, High Speed Internet Hookup, Open Floorplan, Recessed Lighting
Primary Bedroom Level Main
Kitchen Closet, Closet/Cabinets - Custom Built, Flooring - Hardwood, Dining Area, Countertops - Stone/Granite/Solid, Kitchen Island, Cable Hookup, High Speed Internet Hookup, Open Floorplan, Recessed Lighting, Stainless Steel Appliances, Gas Stove
Interior
Interior Features Cable Hookup, High Speed Internet Hookup, Office, Other
Heating Central, Natural Gas
Cooling Central Air
Flooring Tile, Carpet, Hardwood, Flooring - Hardwood
Appliance Range, Dishwasher, Microwave, Refrigerator, Gas Water Heater, Tank Water Heaterless, Plumbed For Ice Maker, Utility Connections for Gas Range, Utility Connections for Electric Range, Utility Connections for Gas Oven, Utility Connections for Electric Oven, Utility Connections for Electric Dryer
Laundry Flooring - Hardwood, Attic Access, Washer Hookup, First Floor
Exterior
Exterior Feature Rain Gutters
Garage Spaces 2.0
Community Features Shopping, Walk/Jog Trails, Golf, Bike Path, Public School
Utilities Available for Gas Range, for Electric Range, for Gas Oven, for Electric Oven, for Electric Dryer, Washer Hookup, Icemaker Connection
Roof Type Shingle
Total Parking Spaces 6
Garage Yes
Building
Foundation Slab
Sewer Private Sewer
Water Private
Architectural Style Ranch
Schools
Elementary Schools Tiered By Grade
Middle Schools Hopkinton
High Schools Hopkinton
Others
Senior Community false
Read Less Info
Want to know what your home might be worth? Contact us for a FREE valuation!

Our team is ready to help you sell your home for the highest possible price ASAP
Bought with Diane Bush • Coldwell Banker Residential Brokerage - Natick




