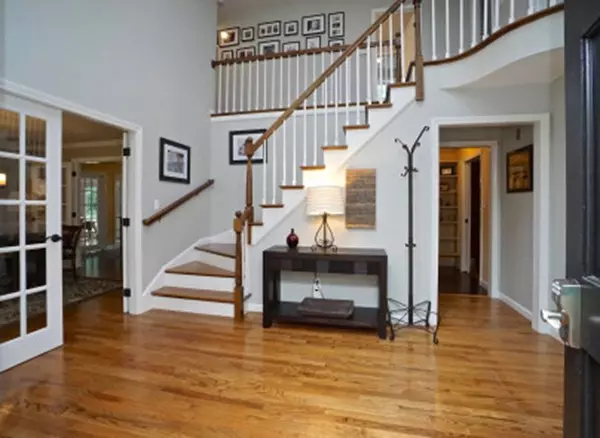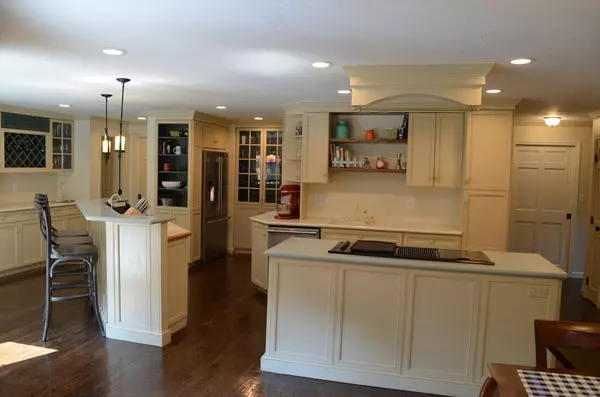For more information regarding the value of a property, please contact us for a free consultation.
Key Details
Sold Price $752,000
Property Type Single Family Home
Sub Type Single Family Residence
Listing Status Sold
Purchase Type For Sale
Square Footage 4,225 sqft
Price per Sqft $177
MLS Listing ID 72380521
Sold Date 11/02/18
Style Colonial
Bedrooms 4
Full Baths 2
Half Baths 1
Year Built 1984
Annual Tax Amount $10,929
Tax Year 2018
Lot Size 5.330 Acres
Acres 5.33
Property Description
Price Drop!!! Beautiful Colonial w 5 acres set back off a country road. Large newer kitchen w multiple work areas & islands: prep areas w 3 sinks, multiple counter areas, 2 islands, dishwasher, new wine refrigerator, walk in pantry & eating area. Access to exterior deck. Cathedral ceiling Master bedroom w fireplace. Brand New Master Bath with heated floors. New guest bathroom. Large step down great room w electric fireplace & built ins. Formal dining room w French Doors for privacy. Living room w fireplace and access to covered front porch and gazebo. Cathedral ceiling family room w 3rd wood burning fireplace. Laundry room and craft work area. Large deck overlooking landscaped fenced in yard & gunite pool. Entire interior freshly painted. Close to downtown Hopkinton.
Location
State MA
County Middlesex
Zoning RB2
Direction Hopkinton Center to Ash Street or Chestnut to Ash.
Rooms
Family Room Skylight, Cathedral Ceiling(s), Beamed Ceilings, Flooring - Hardwood, French Doors, Deck - Exterior
Basement Full, Sump Pump, Unfinished
Primary Bedroom Level Second
Dining Room Flooring - Hardwood, French Doors
Kitchen Closet/Cabinets - Custom Built, Flooring - Hardwood, Dining Area, Pantry, Countertops - Stone/Granite/Solid, French Doors, Kitchen Island, Wet Bar, Breakfast Bar / Nook, Cabinets - Upgraded, Exterior Access, Recessed Lighting, Remodeled, Stainless Steel Appliances, Wine Chiller
Interior
Interior Features Closet/Cabinets - Custom Built, Recessed Lighting, Sunken, Great Room, Central Vacuum
Heating Forced Air, Fireplace(s)
Cooling Central Air
Flooring Tile, Carpet, Hardwood, Flooring - Hardwood
Fireplaces Number 3
Fireplaces Type Family Room, Living Room, Master Bedroom
Appliance Oven, Indoor Grill, Countertop Range, Refrigerator
Laundry Flooring - Stone/Ceramic Tile, First Floor
Exterior
Exterior Feature Rain Gutters, Professional Landscaping, Sprinkler System
Garage Spaces 2.0
Fence Fenced/Enclosed, Fenced
Pool In Ground
Roof Type Shingle
Total Parking Spaces 6
Garage Yes
Private Pool true
Building
Lot Description Wooded, Level
Foundation Concrete Perimeter
Sewer Private Sewer
Water Private
Architectural Style Colonial
Schools
Elementary Schools Ctr/Elmwd/Hpkns
Middle Schools Hopk Middle
High Schools Hopkinton Hs
Read Less Info
Want to know what your home might be worth? Contact us for a FREE valuation!

Our team is ready to help you sell your home for the highest possible price ASAP
Bought with Fang Qi • United Real Estate, LLC




