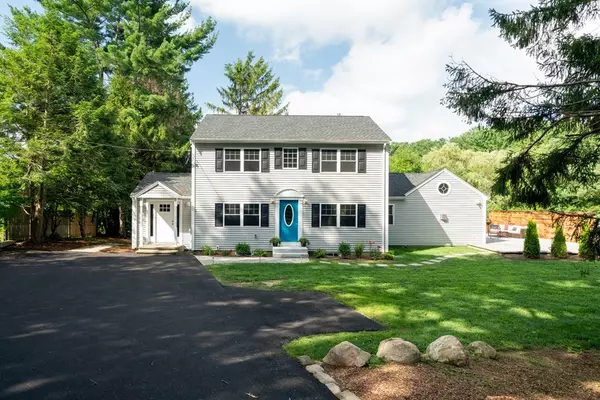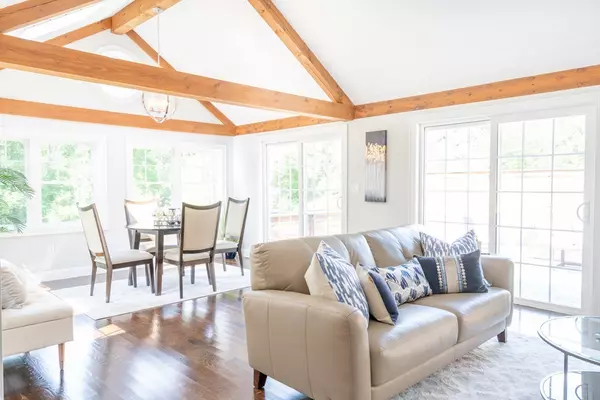For more information regarding the value of a property, please contact us for a free consultation.
Key Details
Sold Price $640,000
Property Type Single Family Home
Sub Type Single Family Residence
Listing Status Sold
Purchase Type For Sale
Square Footage 2,425 sqft
Price per Sqft $263
MLS Listing ID 72371416
Sold Date 09/28/18
Style Colonial
Bedrooms 4
Full Baths 3
HOA Y/N false
Year Built 1965
Annual Tax Amount $8,815
Tax Year 2018
Lot Size 1.210 Acres
Acres 1.21
Property Description
New Price! This elegant remodel was made for entertaining and re-designed for both function + beauty. The kitchen sparkles with quartz countertops and a center island complete w/ built in charging station and cascading counter. Stainless appliances, pot filler sink + a true open floor plan to the family room + formal dining area. Large show stopper family room can multi purpose w/ ease, overlooking the large patio. You can envision the summer gatherings or quiet nights by the gas log fireplace. Home office w/ separate entrance opens to formal living room, first floor bedroom + full bath offering in-law potential as well. Up the center staircase you will find 3 bedrooms including a master suite retreat w/ hardwood floors, cathedral ceiling, a beautiful full bath + walk in closet. All of the energy features you hoped for w/new natural gas heat, on demand hw, central air, 2X6 framing, new windows + doors. Outdoor courtyard area for all interests from tricyles, sports court, or zen garden
Location
State MA
County Plymouth
Zoning RES
Direction Center of Town to Central
Rooms
Family Room Cathedral Ceiling(s), Ceiling Fan(s), Beamed Ceilings, Flooring - Hardwood, Cable Hookup, Exterior Access, Open Floorplan, Remodeled, Slider
Basement Full, Walk-Out Access, Interior Entry, Sump Pump, Concrete, Unfinished
Primary Bedroom Level Second
Dining Room Flooring - Hardwood, Exterior Access, Open Floorplan, Remodeled
Kitchen Flooring - Hardwood, Countertops - Stone/Granite/Solid, Kitchen Island, Open Floorplan, Recessed Lighting, Remodeled, Stainless Steel Appliances, Gas Stove
Interior
Interior Features Ceiling Fan(s), Home Office-Separate Entry
Heating Central, Forced Air, Natural Gas
Cooling Central Air
Flooring Wood, Tile, Carpet, Flooring - Hardwood
Fireplaces Number 1
Fireplaces Type Family Room
Appliance Range, Dishwasher, Microwave, Refrigerator, Gas Water Heater, Tank Water Heaterless, Plumbed For Ice Maker, Utility Connections for Gas Range, Utility Connections for Electric Dryer
Laundry Washer Hookup
Exterior
Exterior Feature Rain Gutters, Professional Landscaping, Garden, Stone Wall
Community Features Shopping, Walk/Jog Trails, Conservation Area, House of Worship, Public School
Utilities Available for Gas Range, for Electric Dryer, Washer Hookup, Icemaker Connection
Roof Type Shingle
Total Parking Spaces 6
Garage No
Building
Lot Description Wooded, Gentle Sloping
Foundation Concrete Perimeter
Sewer Private Sewer
Water Public
Architectural Style Colonial
Schools
Elementary Schools Vinal
Middle Schools Norwell
High Schools Norwell
Others
Senior Community false
Acceptable Financing Contract
Listing Terms Contract
Read Less Info
Want to know what your home might be worth? Contact us for a FREE valuation!

Our team is ready to help you sell your home for the highest possible price ASAP
Bought with Neagle Caffrey Team • William Raveis R.E. & Home Services




