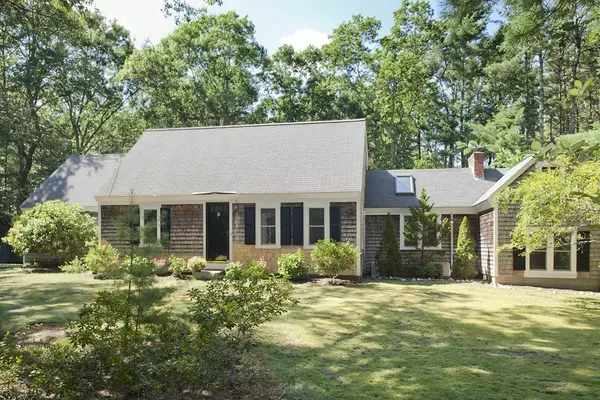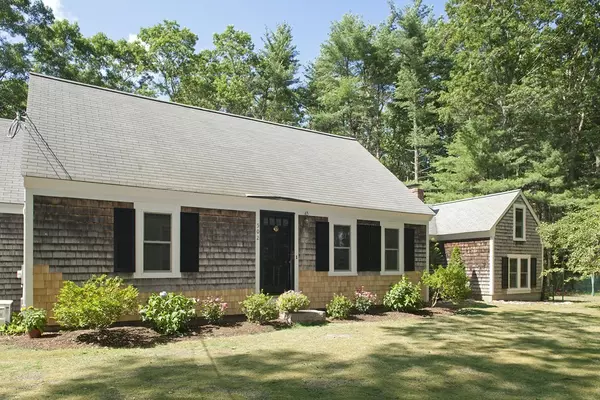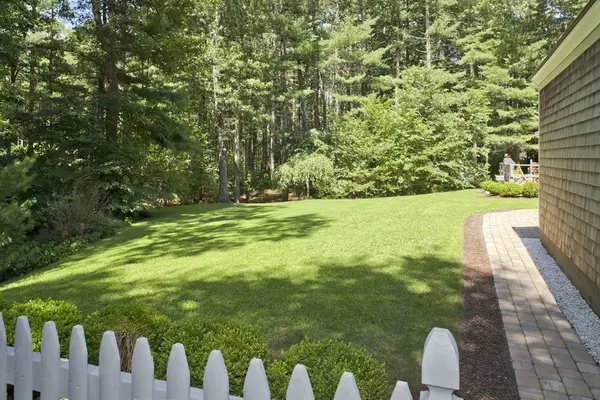For more information regarding the value of a property, please contact us for a free consultation.
Key Details
Sold Price $520,000
Property Type Single Family Home
Sub Type Single Family Residence
Listing Status Sold
Purchase Type For Sale
Square Footage 2,040 sqft
Price per Sqft $254
MLS Listing ID 72369073
Sold Date 10/10/18
Style Cape
Bedrooms 4
Full Baths 2
Half Baths 1
Year Built 1969
Annual Tax Amount $6,394
Tax Year 2018
Lot Size 1.400 Acres
Acres 1.4
Property Description
Welcome to Duxbury! This Charming cape sits on 1.4 acres of lovely, retreat-like grounds, yet still offers convenient access to route 3, schools and shopping. This home has all the charms of a classic cape, but with features to accommodate today's lifestyle. The kitchen opens to a comfortable family room with beamed ceilings and cozy fireplace. A lovely dining/living room, good-sized bedroom, half bath, and additional room that could be used as office/ mudroom/ playroom complete the first floor. Full garage has a staircase leading up to a spacious room that can be used for storage or finished as a bonus room. Second floor boasts two generous bedrooms and another full bath. Now for the fun part: walk out on the large deck and enter an additional two- level, attached in-law suite. This space has its own kitchenette, full bath, bedroom, living room and private yard. It is perfect for a home office, au pair set up or an extension of your living room. Come see all this home has to offer!
Location
State MA
County Plymouth
Zoning RC
Direction Congress Street to Chandler Street
Rooms
Basement Full
Primary Bedroom Level First
Dining Room Flooring - Wood
Kitchen Gas Stove
Interior
Heating Baseboard, Natural Gas
Cooling Wall Unit(s)
Flooring Wood
Fireplaces Number 1
Fireplaces Type Living Room
Appliance Range, Oven, Dishwasher, Refrigerator, Freezer, Gas Water Heater, Utility Connections for Gas Range, Utility Connections for Gas Oven
Exterior
Garage Spaces 2.0
Fence Fenced/Enclosed
Community Features Park, Walk/Jog Trails, Stable(s), Public School
Utilities Available for Gas Range, for Gas Oven
Roof Type Shingle
Total Parking Spaces 6
Garage Yes
Building
Lot Description Wooded
Foundation Concrete Perimeter
Sewer Private Sewer
Water Public
Architectural Style Cape
Schools
Elementary Schools Chandler
Read Less Info
Want to know what your home might be worth? Contact us for a FREE valuation!

Our team is ready to help you sell your home for the highest possible price ASAP
Bought with Elizabeth Bone • Macdonald & Wood Sotheby's International Realty




