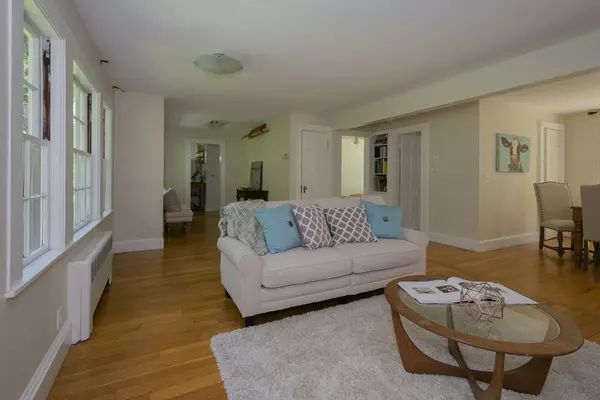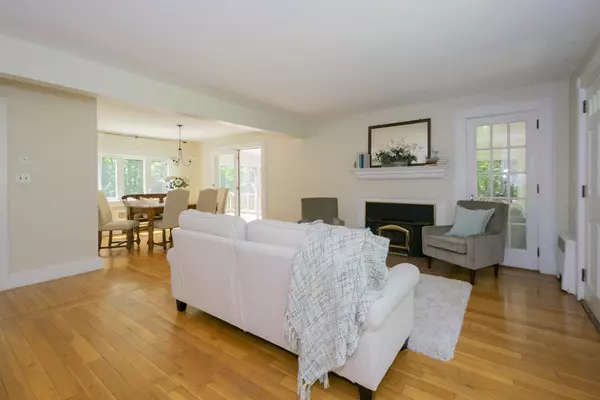For more information regarding the value of a property, please contact us for a free consultation.
Key Details
Sold Price $805,000
Property Type Single Family Home
Sub Type Single Family Residence
Listing Status Sold
Purchase Type For Sale
Square Footage 2,240 sqft
Price per Sqft $359
MLS Listing ID 72369066
Sold Date 09/21/18
Style Cape
Bedrooms 3
Full Baths 3
Year Built 1946
Annual Tax Amount $11,125
Tax Year 2018
Lot Size 0.860 Acres
Acres 0.86
Property Description
A unique opportunity awaits to own your dream home set on a private lot with stunning nature views and pond access, yet perfectly located only a short drive away from shopping, dining, and highway routes. Conservation land surrounds the lovingly maintained home with its 26 acres of entrancing wilderness and sparkling pond for scenic views throughout the changing seasons. The open plan formal living and dining rooms delight with picture windows, a fireplace, and hardwood floors. Walls of windows surround the spacious sunroom with a slider spilling out to the deck and backyard beyond. Prepare culinary delights in the kitchen full of modern flair with granite counters, stylish white cabinetry, and breakfast bar seating. Escape to your very own private retreat in the spacious master bedroom with a roof deck and wood stove. The lower level continues with a finished family room, adjoining office, and full bathroom. Short drive to Middlesex Commons, Burlington Mall, and Routes 3 and 95.
Location
State MA
County Middlesex
Zoning RO
Direction Lowell or Adams Street to North Street
Rooms
Family Room Flooring - Wall to Wall Carpet, Wet Bar
Basement Full, Finished, Walk-Out Access, Interior Entry, Sump Pump, Radon Remediation System
Primary Bedroom Level Second
Dining Room Flooring - Hardwood, Window(s) - Picture, Open Floorplan
Kitchen Ceiling Fan(s), Countertops - Stone/Granite/Solid, Breakfast Bar / Nook, Exterior Access
Interior
Interior Features Slider, Open Floor Plan, Sun Room, Office, Sitting Room
Heating Hot Water, Oil
Cooling Wall Unit(s)
Flooring Tile, Carpet, Laminate, Hardwood, Flooring - Wall to Wall Carpet, Flooring - Hardwood
Fireplaces Number 1
Fireplaces Type Living Room
Appliance Range, Dishwasher, Disposal, Refrigerator, Oil Water Heater, Tank Water Heater, Utility Connections for Electric Range, Utility Connections for Electric Oven
Laundry Electric Dryer Hookup, Washer Hookup, In Basement
Exterior
Exterior Feature Rain Gutters, Storage, Sprinkler System
Garage Spaces 1.0
Community Features Public Transportation, Shopping, Walk/Jog Trails, Conservation Area, Highway Access, Public School
Utilities Available for Electric Range, for Electric Oven
View Y/N Yes
View Scenic View(s)
Roof Type Shingle
Total Parking Spaces 5
Garage Yes
Building
Lot Description Wooded, Gentle Sloping, Level
Foundation Concrete Perimeter
Sewer Public Sewer
Water Public
Architectural Style Cape
Schools
Elementary Schools School Board
Middle Schools Diamond Ms
High Schools Lexington Hs
Read Less Info
Want to know what your home might be worth? Contact us for a FREE valuation!

Our team is ready to help you sell your home for the highest possible price ASAP
Bought with Ying Chen • Access




