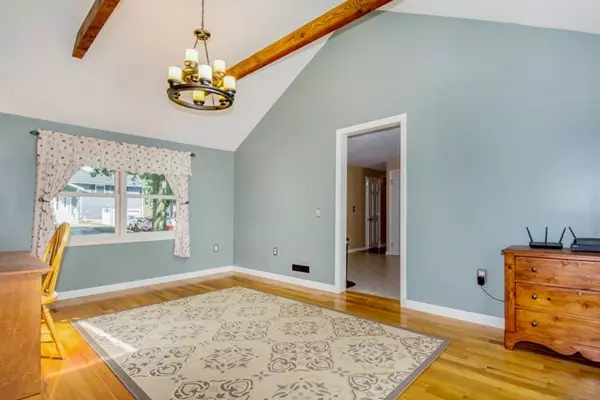For more information regarding the value of a property, please contact us for a free consultation.
Key Details
Sold Price $430,000
Property Type Single Family Home
Sub Type Single Family Residence
Listing Status Sold
Purchase Type For Sale
Square Footage 2,074 sqft
Price per Sqft $207
MLS Listing ID 72364847
Sold Date 08/13/18
Style Colonial
Bedrooms 4
Full Baths 2
Half Baths 1
HOA Y/N false
Year Built 1967
Annual Tax Amount $5,254
Tax Year 2018
Lot Size 0.340 Acres
Acres 0.34
Property Description
TASTEFULLY UPDATED AND LOADED WITH EXTRAS!!! This lifestyle-forward floor plan has it ALL! Updated eat-in kitchen with quartz counters, stainless appliances, stylish back splash. Front-to-back LR with fireplace. Formal DR. Beautiful HW floors and designer paint colors. Large cathedral ceiling bonus room offers even more space to gather and relax. All 4 BRs have HW floors. Don't miss the custom barn door in guest room! Master suite has WIC, private bathroom. All 2.5 bathrooms tastefully updated with solid countertops and tile/stone flooring (2015). Finished lower level with new carpet (2017) perfect for play/media/office! Wonderfully private back yard is completely fenced. Attractive multi level deck beckons you down to the sparkling pool. 2 car attached garage! Central heat and AC! State-of-the-art on-demand water heater (2017). Nestled in the desirable "Universities" neighborhood of N Milford with great proximity to Milford High, Rail Trail, highway access and many other amenities.
Location
State MA
County Worcester
Area North Milford
Zoning RB
Direction N. Milford \"The Universities\" neighborhood. Highland to Princeton or W Fountain to Princeton.
Rooms
Family Room Skylight, Cathedral Ceiling(s), Flooring - Hardwood, Exterior Access
Basement Full, Partially Finished, Walk-Out Access
Primary Bedroom Level Second
Dining Room Flooring - Hardwood
Kitchen Flooring - Stone/Ceramic Tile, Pantry, Countertops - Stone/Granite/Solid, Countertops - Upgraded, Chair Rail, Stainless Steel Appliances
Interior
Interior Features Recessed Lighting, Bonus Room
Heating Forced Air, Natural Gas
Cooling Central Air
Flooring Tile, Hardwood, Flooring - Wall to Wall Carpet
Fireplaces Number 1
Appliance Range, Dishwasher, Disposal, Microwave, Refrigerator, Instant Hot Water, Gas Water Heater, Tank Water Heaterless, Utility Connections for Gas Range, Utility Connections for Electric Dryer
Laundry In Basement, Washer Hookup
Exterior
Exterior Feature Rain Gutters, Storage
Garage Spaces 2.0
Fence Fenced/Enclosed, Fenced
Pool Above Ground
Community Features Public Transportation, Shopping, Pool, Tennis Court(s), Park, Walk/Jog Trails, Golf, Bike Path, Conservation Area, Highway Access, Public School, Sidewalks
Utilities Available for Gas Range, for Electric Dryer, Washer Hookup
Roof Type Shingle
Total Parking Spaces 4
Garage Yes
Private Pool true
Building
Lot Description Level
Foundation Concrete Perimeter
Sewer Public Sewer
Water Public
Architectural Style Colonial
Schools
Elementary Schools Woodland
Middle Schools Stacy
High Schools Milford High
Others
Senior Community false
Read Less Info
Want to know what your home might be worth? Contact us for a FREE valuation!

Our team is ready to help you sell your home for the highest possible price ASAP
Bought with Jessica McPhail • Century 21 Commonwealth




