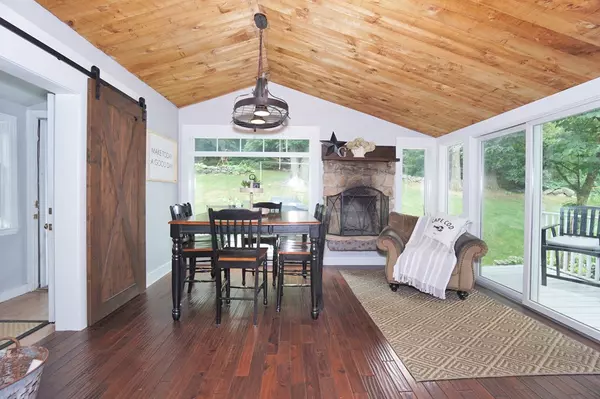For more information regarding the value of a property, please contact us for a free consultation.
Key Details
Sold Price $525,000
Property Type Single Family Home
Sub Type Single Family Residence
Listing Status Sold
Purchase Type For Sale
Square Footage 2,344 sqft
Price per Sqft $223
Subdivision Wheeler Road
MLS Listing ID 72362266
Sold Date 09/21/18
Style Colonial
Bedrooms 5
Full Baths 3
HOA Y/N false
Year Built 1968
Annual Tax Amount $7,917
Tax Year 2018
Lot Size 0.650 Acres
Acres 0.65
Property Description
Experience location and updates that are sure to please. Gleaming Hardwoods throughout. Everyone will love this great floor plan, private deck and tree lined yard. Open kitchen design has vaulted area boasting large windows and stone fireplace. Sought after First floor bedroom and full bath for the extended family or guests. Rarely do you find Three fireplaces, easily find a cozy spot for the Big Game ! Sunken living room with private patio offers quiet oasis, or possible in home office. With full bath in the lower level possible In Law set up as you walk direct from garage. Recent improvements include Roof, Windows, Garage Doors, Heating by Gas, Paint, 1st floor living area expansion adds so much! Why not enjoy the local Pool Association just steps away, a great way to know your neighbors and have relaxing fun! Sidewalks on boths side of recently improved street, and the lovely rear yard will beckon you outside. We are proud to present this home to you!
Location
State MA
County Worcester
Zoning S-RE
Direction Easy commuter Rt 90 to Rt 495 then Rt 9 to Rt 30 to West Main St to Wheeler Road sidewalks to town!
Rooms
Basement Partially Finished, Interior Entry, Garage Access
Primary Bedroom Level Second
Dining Room Flooring - Hardwood
Kitchen Flooring - Hardwood, Countertops - Stone/Granite/Solid
Interior
Interior Features Den
Heating Baseboard, Natural Gas
Cooling None
Flooring Tile, Hardwood
Fireplaces Number 3
Fireplaces Type Family Room, Kitchen, Living Room
Appliance Range, Dishwasher, Microwave, Refrigerator, Washer, Dryer, Gas Water Heater, Utility Connections for Electric Range
Laundry Flooring - Stone/Ceramic Tile, First Floor, Washer Hookup
Exterior
Exterior Feature Rain Gutters, Professional Landscaping
Garage Spaces 2.0
Community Features Pool, Walk/Jog Trails, Golf, Highway Access, T-Station, Sidewalks
Utilities Available for Electric Range, Washer Hookup
Waterfront Description Beach Front, Lake/Pond, Unknown To Beach, Beach Ownership(Public)
Roof Type Shingle
Total Parking Spaces 6
Garage Yes
Building
Lot Description Gentle Sloping
Foundation Concrete Perimeter
Sewer Public Sewer
Water Public
Architectural Style Colonial
Schools
Elementary Schools Fales Elem
Middle Schools Gibbons
High Schools Wbro Hs
Others
Senior Community false
Read Less Info
Want to know what your home might be worth? Contact us for a FREE valuation!

Our team is ready to help you sell your home for the highest possible price ASAP
Bought with Bill Gassett • RE/MAX Executive Realty




