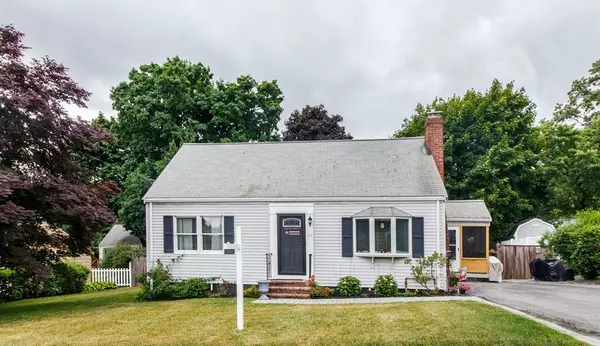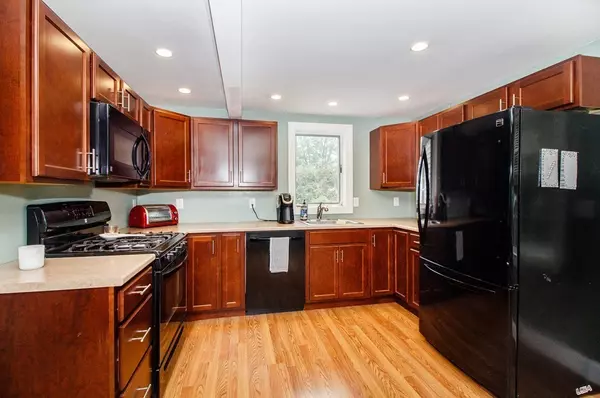For more information regarding the value of a property, please contact us for a free consultation.
Key Details
Sold Price $475,000
Property Type Single Family Home
Sub Type Single Family Residence
Listing Status Sold
Purchase Type For Sale
Square Footage 1,296 sqft
Price per Sqft $366
Subdivision Robin Hood
MLS Listing ID 72353539
Sold Date 08/29/18
Style Cape
Bedrooms 4
Full Baths 1
Year Built 1948
Annual Tax Amount $4,796
Tax Year 2018
Lot Size 7,405 Sqft
Acres 0.17
Property Description
Located in the desirable Robin Hood section of the Lindenwood neighborhood, this newly updated home features 4 bedrooms, inviting hearth and fenced flat yard. This Cape Cod style home is light, bright and lots of curb appeal. The remodeled kitchen features gas cooking, new counters, cabinets with soft-close drawers, new sink, large dinette area and recessed lighting. Large side screened porch (13X10) for relaxing during the warm months. Newer hardwoods in master bedroom. New laundry room is conveniently situated on first floor. New furnace installed in 2016. Upgraded electrical to 200 amps.Walk across the street to the Robin Hood Elementary School! Newer front door. It is turn-key ready for next owner. Close to restaurants, grocery stores, shops and amenities. Easy commuter access to routes 93, 28, 3 and 95.
Location
State MA
County Middlesex
Area Lindenwood
Zoning RA
Direction Main St (Rt 28) to Elm St to Oak St OR Main to North to Forest to Oak
Rooms
Basement Full
Primary Bedroom Level First
Kitchen Flooring - Hardwood
Interior
Heating Forced Air, Natural Gas
Cooling Central Air
Flooring Hardwood
Fireplaces Number 1
Fireplaces Type Living Room
Appliance Range, Dishwasher, Disposal, Microwave, Refrigerator, Washer, Dryer, Gas Water Heater, Tank Water Heater, Utility Connections for Gas Range, Utility Connections for Electric Dryer
Laundry Flooring - Stone/Ceramic Tile, First Floor, Washer Hookup
Exterior
Exterior Feature Rain Gutters
Community Features Public Transportation, Shopping, Park, Golf, Medical Facility, Laundromat, Highway Access, House of Worship, Public School
Utilities Available for Gas Range, for Electric Dryer, Washer Hookup
Roof Type Shingle
Total Parking Spaces 3
Garage No
Building
Foundation Block
Sewer Public Sewer
Water Public
Architectural Style Cape
Schools
Elementary Schools Robin Hood
Middle Schools Stoneham Middle
High Schools Stoneham Hs
Others
Acceptable Financing Contract
Listing Terms Contract
Read Less Info
Want to know what your home might be worth? Contact us for a FREE valuation!

Our team is ready to help you sell your home for the highest possible price ASAP
Bought with Mary Kelly • Property Central Inc.




