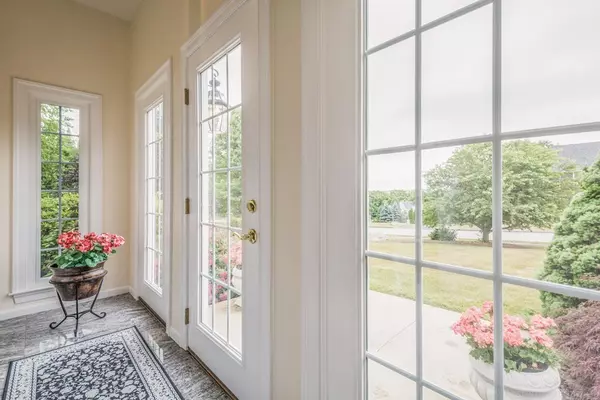For more information regarding the value of a property, please contact us for a free consultation.
Key Details
Sold Price $800,000
Property Type Single Family Home
Sub Type Single Family Residence
Listing Status Sold
Purchase Type For Sale
Square Footage 4,091 sqft
Price per Sqft $195
Subdivision Piccadilly Mills
MLS Listing ID 72353241
Sold Date 09/17/18
Style Colonial
Bedrooms 4
Full Baths 2
Half Baths 1
HOA Fees $12/ann
HOA Y/N true
Year Built 1997
Annual Tax Amount $12,281
Tax Year 2018
Lot Size 0.580 Acres
Acres 0.58
Property Description
Distinctively Impressive best describes this Custom Colonial situated in Westborough's Picturesque "Piccadilly Mills" neighborhood. A home to fit all lifestyles with a distinctive open design exuding both quality and fine craftsmanship. Wonderfully detailed fireplaced Great Room with French doors leading to outside deck area, Glistening hardwoods, Dual Staircases/Stunning Dining & Living Rooms/ First floor Office/Study and a Fabulous "Owens Corning" basement adds to the spaciousness of this well maintained home. Exceptional Master suite with large walk in closet and luxurious adjoining bath. Scenic views to the front and rear of the house , all within a short distance for commuting on major highways.
Location
State MA
County Worcester
Zoning S RE
Direction Rte 135 to Upton Rd to left on Morse to Piccadilly
Rooms
Family Room Skylight, Cathedral Ceiling(s), Ceiling Fan(s), Flooring - Wall to Wall Carpet, Balcony / Deck, French Doors, Cable Hookup, Deck - Exterior, Exterior Access, High Speed Internet Hookup, Open Floorplan, Sunken
Basement Full, Partially Finished, Interior Entry, Garage Access, Radon Remediation System
Primary Bedroom Level Second
Dining Room Flooring - Hardwood, French Doors, Chair Rail, Wainscoting
Kitchen Closet, Closet/Cabinets - Custom Built, Flooring - Hardwood, Window(s) - Bay/Bow/Box, Dining Area, Pantry, Countertops - Stone/Granite/Solid, Kitchen Island, Cabinets - Upgraded, Cable Hookup, Deck - Exterior, Exterior Access, Open Floorplan, Recessed Lighting
Interior
Interior Features Closet, Cable Hookup, High Speed Internet Hookup, Recessed Lighting, Walk-in Storage, Vestibule, Foyer, Home Office, Game Room
Heating Forced Air, Electric Baseboard, Natural Gas
Cooling Central Air
Flooring Tile, Carpet, Hardwood, Flooring - Stone/Ceramic Tile, Flooring - Hardwood, Flooring - Wall to Wall Carpet
Fireplaces Number 1
Fireplaces Type Family Room
Appliance Oven, Dishwasher, Disposal, Microwave, Countertop Range, Refrigerator, ENERGY STAR Qualified Refrigerator, Gas Water Heater, Tank Water Heater, Plumbed For Ice Maker, Utility Connections for Electric Range, Utility Connections for Electric Oven, Utility Connections for Gas Dryer, Utility Connections for Electric Dryer
Laundry Flooring - Stone/Ceramic Tile, First Floor, Washer Hookup
Exterior
Exterior Feature Rain Gutters, Professional Landscaping, Stone Wall
Garage Spaces 2.0
Community Features Public Transportation, Shopping, Tennis Court(s), Walk/Jog Trails, Golf, Medical Facility, Conservation Area, Highway Access, Public School, T-Station, Sidewalks
Utilities Available for Electric Range, for Electric Oven, for Gas Dryer, for Electric Dryer, Washer Hookup, Icemaker Connection
View Y/N Yes
View Scenic View(s)
Roof Type Shingle
Total Parking Spaces 8
Garage Yes
Building
Lot Description Wooded, Level
Foundation Concrete Perimeter
Sewer Public Sewer
Water Public
Architectural Style Colonial
Schools
Elementary Schools Hastings/Mlpnd
Middle Schools Gibbons
High Schools Westborough
Others
Senior Community false
Read Less Info
Want to know what your home might be worth? Contact us for a FREE valuation!

Our team is ready to help you sell your home for the highest possible price ASAP
Bought with Mark Toomy • Expert Agents Realty, LLC




