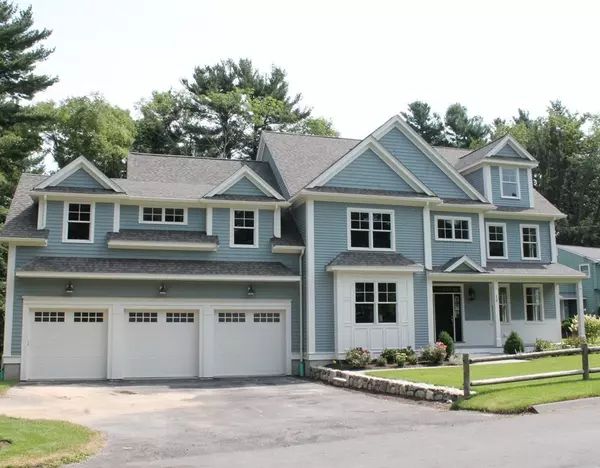For more information regarding the value of a property, please contact us for a free consultation.
Key Details
Sold Price $1,998,000
Property Type Single Family Home
Sub Type Single Family Residence
Listing Status Sold
Purchase Type For Sale
Square Footage 6,545 sqft
Price per Sqft $305
MLS Listing ID 72351710
Sold Date 09/19/18
Style Colonial
Bedrooms 5
Full Baths 6
Year Built 2018
Annual Tax Amount $9,999,999
Tax Year 2018
Lot Size 0.690 Acres
Acres 0.69
Property Description
Appealing new Colonial just completed! Architecturally designed handsome Colonial on a large private lot on a lightly traveled side street in a popular neighborhood. Light and airy with 5 bedrooms, 6 baths, 1st floor study with adjoining full bath for a first floor guest room option. Extensive millwork and custom detail throughout in this 6,545 square-foot home with smashing cook's kitchen with oversized island, pretty granite counter tops, high end stainless steel appliances, breakfast area; well appointed formal rooms; family room with vaulted ceiling, fireplace; sumptuous master suite with fireplace, spacious walk-in closet and stunning master bath with steam shower, soaking tub. Finished 3rd floor and lower level with playroom, wet bar, full bath create even more flexible living areas. Numerous amenities include a 4 zone Sonos speaker system. Terrific location within walking distance of the Hayden Recreation Center, schools, Lexington Center, convenient commuter location!
Location
State MA
County Middlesex
Zoning Res
Direction Mass Ave to Paul Revere to Ross Road to Oxbow Road
Rooms
Family Room Cathedral Ceiling(s), Flooring - Hardwood, Cable Hookup, Open Floorplan, Recessed Lighting
Basement Full, Finished, Interior Entry, Bulkhead
Primary Bedroom Level Second
Dining Room Flooring - Stone/Ceramic Tile, Open Floorplan, Wainscoting
Kitchen Flooring - Hardwood, Dining Area, Pantry, Countertops - Stone/Granite/Solid, Kitchen Island, Open Floorplan, Recessed Lighting, Stainless Steel Appliances, Pot Filler Faucet, Wine Chiller, Gas Stove
Interior
Interior Features Bathroom - Full, Closet/Cabinets - Custom Built, Recessed Lighting, Bathroom - Tiled With Tub & Shower, Countertops - Stone/Granite/Solid, Wet bar, Study, Bonus Room, Bathroom, Play Room, Central Vacuum, Wet Bar
Heating Forced Air, Propane
Cooling Central Air
Flooring Tile, Carpet, Hardwood, Flooring - Hardwood, Flooring - Wall to Wall Carpet, Flooring - Stone/Ceramic Tile
Fireplaces Number 2
Fireplaces Type Family Room, Master Bedroom
Appliance Range, Disposal, Microwave, ENERGY STAR Qualified Refrigerator, ENERGY STAR Qualified Dishwasher, Vacuum System, Range Hood, Instant Hot Water, Other, Tank Water Heaterless, Plumbed For Ice Maker, Utility Connections for Gas Range, Utility Connections for Gas Dryer
Laundry Flooring - Stone/Ceramic Tile, Gas Dryer Hookup, Washer Hookup, Second Floor
Exterior
Exterior Feature Rain Gutters, Professional Landscaping, Sprinkler System
Garage Spaces 3.0
Community Features Public Transportation, Shopping, Pool, Tennis Court(s), Park, Walk/Jog Trails, Golf, Bike Path, Conservation Area, Highway Access, House of Worship, Private School, Public School
Utilities Available for Gas Range, for Gas Dryer, Washer Hookup, Icemaker Connection
Roof Type Shingle
Total Parking Spaces 6
Garage Yes
Building
Lot Description Easements
Foundation Concrete Perimeter
Sewer Public Sewer
Water Public
Architectural Style Colonial
Schools
Elementary Schools Lexington
Middle Schools Lexington
High Schools Lexington
Read Less Info
Want to know what your home might be worth? Contact us for a FREE valuation!

Our team is ready to help you sell your home for the highest possible price ASAP
Bought with Singer & Stokes • William Raveis R.E. & Home Services




