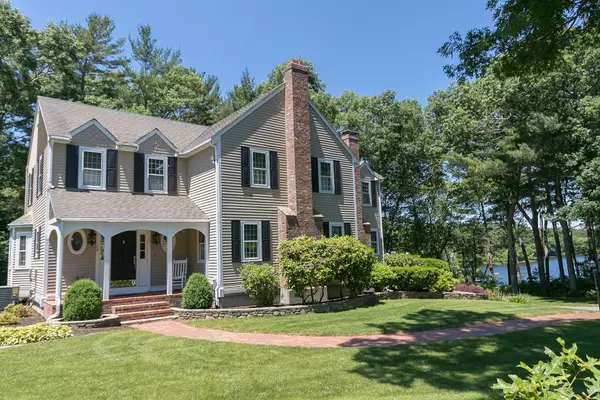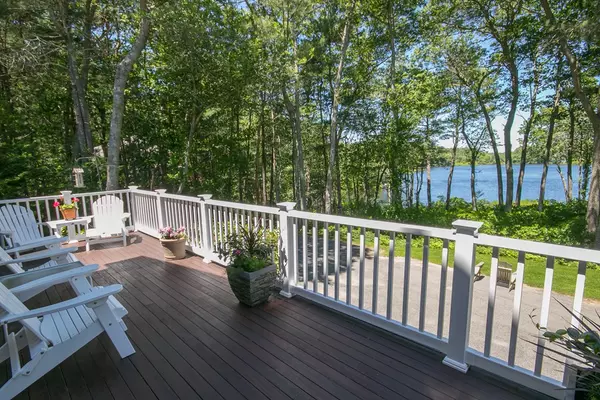For more information regarding the value of a property, please contact us for a free consultation.
Key Details
Sold Price $790,000
Property Type Single Family Home
Sub Type Single Family Residence
Listing Status Sold
Purchase Type For Sale
Square Footage 3,354 sqft
Price per Sqft $235
Subdivision Mallards Cove
MLS Listing ID 72350541
Sold Date 08/24/18
Style Colonial
Bedrooms 4
Full Baths 2
Half Baths 1
HOA Y/N false
Year Built 1986
Annual Tax Amount $10,875
Tax Year 2018
Lot Size 2.050 Acres
Acres 2.05
Property Description
Enjoy pond front living! Love coming home to this custom colonial beautifully appointed & updated for today's lifestyles. From the moment you approach the home you will be drawn to the serenity of the setting framed in manicured grounds & exquisite gardens. Relax while watching an evenings sunset or the everchanging seasons year round! Distinguishing features of this fine home include a refreshingly different floor plan w/spacious rooms & the various living areas inside & out. French doors lead to the living room wfireplace & built-in bookcases. The 20' dining room is ideal for intimate or large gatherings. The open kitchen | family room, w/pond views, leads to a spacious 32' deck that runs along the rear of the home, a 20'x 16' screened porch & stone patio w/built-in gas grill. Four bedrooms on the 2nd level include the owners suite & offers a new luxurious tiled bath w/double vanity, frameless glass shower, Victoria Albert soaking tub & radiant heated flooring. Welcome Home!
Location
State MA
County Plymouth
Zoning PD
Direction Exit 11, Rte. 14 W, 1st L on Chandler, R on Mallards Cove, L on Headwaters Ln to end. 20 on L
Rooms
Family Room Flooring - Hardwood
Basement Full, Partially Finished, Interior Entry, Garage Access, Concrete
Primary Bedroom Level Second
Dining Room Flooring - Hardwood, Window(s) - Bay/Bow/Box
Kitchen Flooring - Hardwood, Countertops - Stone/Granite/Solid, Breakfast Bar / Nook, Remodeled, Stainless Steel Appliances
Interior
Interior Features Game Room, Central Vacuum
Heating Central, Baseboard, Oil
Cooling Central Air
Flooring Wood, Tile, Carpet, Flooring - Wall to Wall Carpet
Fireplaces Number 2
Fireplaces Type Family Room, Living Room
Appliance Range, Dishwasher, Microwave, Washer, Dryer, Tank Water Heater, Utility Connections for Gas Range, Utility Connections for Electric Dryer
Laundry Second Floor, Washer Hookup
Exterior
Exterior Feature Rain Gutters, Professional Landscaping, Sprinkler System, Stone Wall
Garage Spaces 2.0
Community Features Public Transportation, Shopping, Medical Facility, Highway Access, Public School
Utilities Available for Gas Range, for Electric Dryer, Washer Hookup
Waterfront Description Waterfront, Pond
View Y/N Yes
View Scenic View(s)
Roof Type Shingle
Total Parking Spaces 4
Garage Yes
Building
Lot Description Cul-De-Sac, Easements
Foundation Concrete Perimeter
Sewer Private Sewer
Water Public
Architectural Style Colonial
Others
Acceptable Financing Contract
Listing Terms Contract
Read Less Info
Want to know what your home might be worth? Contact us for a FREE valuation!

Our team is ready to help you sell your home for the highest possible price ASAP
Bought with Jane Coit • Jane Coit Real Estate, Inc.




