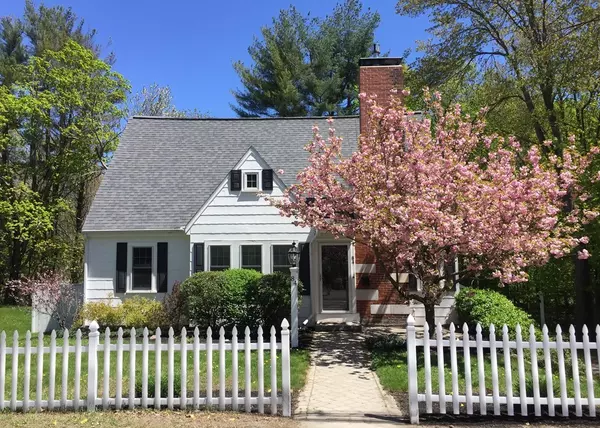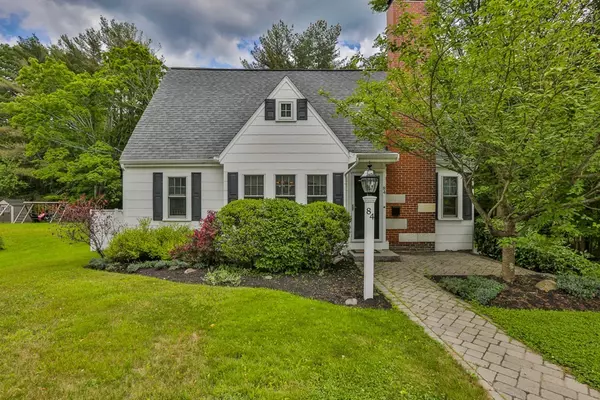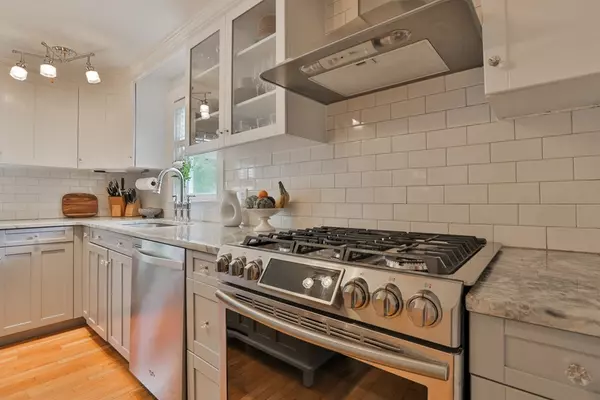For more information regarding the value of a property, please contact us for a free consultation.
Key Details
Sold Price $417,000
Property Type Single Family Home
Sub Type Single Family Residence
Listing Status Sold
Purchase Type For Sale
Square Footage 1,694 sqft
Price per Sqft $246
MLS Listing ID 72349713
Sold Date 08/14/18
Style Cape
Bedrooms 2
Full Baths 1
Half Baths 1
HOA Y/N false
Year Built 1947
Annual Tax Amount $5,315
Tax Year 2018
Lot Size 9,583 Sqft
Acres 0.22
Property Description
A true Storybook Home - Enchanted cottage home, with charm and modern flair. You'll notice the attention to detail in the updated vintage designed kitchen with modern flair: painted cabinets, subway tile, quartzite countertops, stainless steel sink, and updated stainless steel appliances, along with functional mudroom leading to a private fenced in backyard; truly, a place you and your favorite four legged friend will love. The living room is large enough to accommodate two furniture arrangements, especially sitting in front of the warm gas fireplace. There is a lot of heart of soul to enjoy in this house. The master bedroom is comfortable, relaxing and interesting. An additional alcove over to the side serves as a private office area; and the high ceilings enhance more spaciousness to the already ample-sized bedroom. Stained pre-finished floors add to the ambience of the home. This home has understated elegance in a convenient country setting close to Routes 95 and 133
Location
State MA
County Essex
Zoning RA
Direction Route 95 to Exit 53B, Route 97 on right before you get to Crosby's Marketplace.
Rooms
Basement Full, Interior Entry, Bulkhead, Sump Pump, Concrete, Unfinished
Primary Bedroom Level Second
Dining Room Flooring - Hardwood
Kitchen Flooring - Hardwood, Remodeled, Stainless Steel Appliances, Gas Stove
Interior
Interior Features Closet/Cabinets - Custom Built, Office, Mud Room
Heating Forced Air, Natural Gas
Cooling Window Unit(s), 3 or More
Flooring Wood, Tile, Flooring - Hardwood
Fireplaces Number 1
Fireplaces Type Living Room
Appliance Range, Dishwasher, Refrigerator, Washer, Dryer, Range Hood, Gas Water Heater, Tank Water Heaterless, Utility Connections for Gas Range, Utility Connections for Electric Oven, Utility Connections for Electric Dryer
Laundry Electric Dryer Hookup, Washer Hookup, In Basement
Exterior
Exterior Feature Storage
Garage Spaces 1.0
Fence Fenced
Community Features Shopping
Utilities Available for Gas Range, for Electric Oven, for Electric Dryer, Washer Hookup
Roof Type Shingle
Total Parking Spaces 5
Garage Yes
Building
Foundation Concrete Perimeter
Sewer Private Sewer
Water Public
Architectural Style Cape
Schools
Elementary Schools Perley/Pb
Middle Schools Georgetown
High Schools Georgetown
Others
Senior Community false
Read Less Info
Want to know what your home might be worth? Contact us for a FREE valuation!

Our team is ready to help you sell your home for the highest possible price ASAP
Bought with The Joe & Cindy Team • William Raveis R.E. & Home Services




