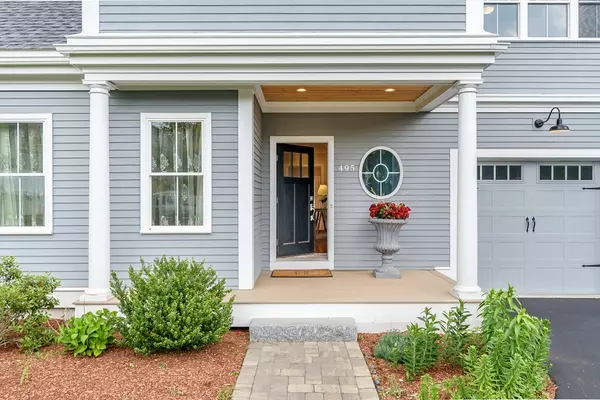For more information regarding the value of a property, please contact us for a free consultation.
Key Details
Sold Price $1,447,500
Property Type Single Family Home
Sub Type Single Family Residence
Listing Status Sold
Purchase Type For Sale
Square Footage 3,400 sqft
Price per Sqft $425
MLS Listing ID 72346619
Sold Date 08/06/18
Style Colonial
Bedrooms 4
Full Baths 3
Half Baths 1
HOA Y/N true
Year Built 2015
Annual Tax Amount $17,903
Tax Year 2018
Lot Size 0.300 Acres
Acres 0.3
Property Description
Architect designed Farmhouse-style young colonial, built in 2015 by premier local builder w/ an open-floor design, exquisite details and high-end finishes. Glamorous granite kitchen w/ stylish custom cabinetry, dazzling large center island and State of the Art Thermador appliances, including 6-burner range w/ hood, paneled refrigerator and dishwasher. French door leads to 14' x 12' Deck, overlooking beautifully landscaped level yard. Spectacular family room w/ beamed ceiling and gas fireplace. Spacious Master Suite w/ marvelous marble bath, walk-in closets for both him and her. Another en-suite bedroom also w/ WIC, and 2 additional bedrooms share a Jack and Jill bathroom. Sun-filled bonus room could be used as exercise or study room. Laundry conveniently located on the 2nd floor. Easy access to major highways such as 3/95/128, close to trails, shopping mall & grocery stores.
Location
State MA
County Middlesex
Zoning RO
Direction Across from Laconia Street near East Street. Driving from East to Woburn St, home is on the left.
Rooms
Family Room Flooring - Hardwood, Recessed Lighting
Basement Full
Primary Bedroom Level Second
Dining Room Flooring - Hardwood, Wainscoting
Kitchen Flooring - Hardwood, Countertops - Stone/Granite/Solid, Kitchen Island, Exterior Access, Recessed Lighting
Interior
Interior Features Bathroom - Half, Closet/Cabinets - Custom Built, Bathroom, Mud Room, Foyer, Study, Central Vacuum
Heating Central
Cooling Central Air
Flooring Tile, Hardwood, Stone / Slate, Flooring - Stone/Ceramic Tile, Flooring - Hardwood
Fireplaces Number 1
Fireplaces Type Family Room
Appliance Range, Dishwasher, Disposal, Microwave, Refrigerator, Vacuum System, Range Hood, Gas Water Heater, Tank Water Heater, Plumbed For Ice Maker, Utility Connections for Gas Range, Utility Connections for Electric Dryer
Laundry Closet/Cabinets - Custom Built, Electric Dryer Hookup, Washer Hookup, Second Floor
Exterior
Exterior Feature Rain Gutters, Sprinkler System, Decorative Lighting, Fruit Trees
Garage Spaces 2.0
Fence Fenced
Community Features Public Transportation, Shopping, Park, Walk/Jog Trails, Bike Path, Conservation Area, Highway Access, House of Worship, Public School
Utilities Available for Gas Range, for Electric Dryer, Washer Hookup, Icemaker Connection
Roof Type Shingle
Total Parking Spaces 4
Garage Yes
Building
Lot Description Level
Foundation Concrete Perimeter
Sewer Public Sewer
Water Public
Schools
Elementary Schools Assigned
Middle Schools Diamond
High Schools Lexington
Others
Senior Community false
Read Less Info
Want to know what your home might be worth? Contact us for a FREE valuation!

Our team is ready to help you sell your home for the highest possible price ASAP
Bought with Lisa Small • William Raveis R.E. & Home Services




