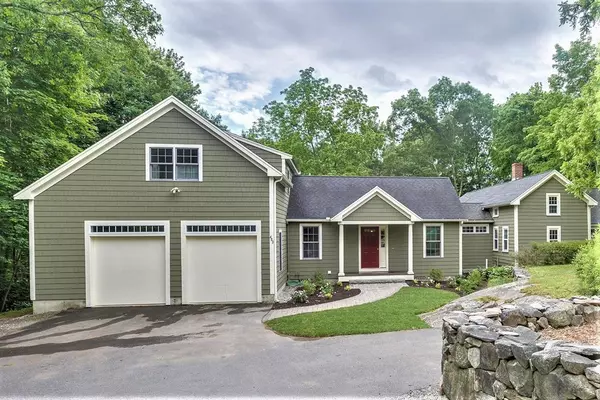For more information regarding the value of a property, please contact us for a free consultation.
Key Details
Sold Price $715,000
Property Type Single Family Home
Sub Type Single Family Residence
Listing Status Sold
Purchase Type For Sale
Square Footage 3,430 sqft
Price per Sqft $208
MLS Listing ID 72341237
Sold Date 08/10/18
Style Cape, Antique, Other (See Remarks)
Bedrooms 4
Full Baths 2
Half Baths 1
Year Built 1900
Annual Tax Amount $11,217
Tax Year 2018
Lot Size 1.000 Acres
Acres 1.0
Property Description
Not your typical colonial, but an antique 4 bedroom cape updated with a substantial addition in 2004 creating a sprawling,exciting home. Situated just out of Acton center on a pretty country acre with a secluded back yard and frontage on Main & Coughlin Streets - just a short walk to Acton Arboretum and connecting trails to Morrison Farm & Bruce Freemen Rail Trail. The heart of the home is the huge cathedral eat-in kitchen with a magnificent circle top window overlooking the lush lawn. The "cooks" kitchen with ample granite counters, stainless appliances and huge center island - perfect for casual dining or family gatherings spills out onto a sizable mahogany deck. The spacious family room opens to another deck with benches, stadium stairs and an enclosed outdoor shower. An office, dining rm, great room and butler's pantry circles back to the kitchen. MBR suite is tucked off a private staircase and enjoys a spa bath, shower and dressing room & 3 season porch.3 brs/bath on the West wing
Location
State MA
County Middlesex
Zoning res
Direction GPS Showings begin at OH Sunday 1-3 pm
Rooms
Family Room Wood / Coal / Pellet Stove, Flooring - Wall to Wall Carpet, Cable Hookup, Deck - Exterior, Open Floorplan, Recessed Lighting, Remodeled, Slider
Basement Partial, Crawl Space, Walk-Out Access, Dirt Floor
Primary Bedroom Level Second
Dining Room Flooring - Hardwood
Kitchen Cathedral Ceiling(s), Ceiling Fan(s), Flooring - Hardwood, Window(s) - Picture, Dining Area, Pantry, Kitchen Island, Cabinets - Upgraded, Country Kitchen, Deck - Exterior, Exterior Access, Open Floorplan, Recessed Lighting, Stainless Steel Appliances, Gas Stove
Interior
Interior Features Office, Sun Room
Heating Forced Air, Baseboard, Oil, Natural Gas, Other
Cooling Central Air, Other
Flooring Wood, Tile, Carpet, Hardwood, Other, Flooring - Wood, Flooring - Wall to Wall Carpet
Appliance Range, Dishwasher, Refrigerator, Range Hood, Utility Connections for Gas Range, Utility Connections for Electric Dryer
Laundry Closet/Cabinets - Custom Built, Electric Dryer Hookup, Washer Hookup, First Floor
Exterior
Garage Spaces 2.0
Community Features Public Transportation, Shopping, Walk/Jog Trails, Conservation Area, Highway Access, House of Worship, Public School, T-Station
Utilities Available for Gas Range, for Electric Dryer, Washer Hookup
Roof Type Shingle
Total Parking Spaces 2
Garage Yes
Building
Lot Description Gentle Sloping
Foundation Concrete Perimeter, Stone
Sewer Private Sewer
Water Public
Architectural Style Cape, Antique, Other (See Remarks)
Schools
Elementary Schools Choice Of Five
Middle Schools Acton
High Schools Acton/Boxboro
Read Less Info
Want to know what your home might be worth? Contact us for a FREE valuation!

Our team is ready to help you sell your home for the highest possible price ASAP
Bought with Nancy Evans • Coldwell Banker Residential Brokerage - Acton




