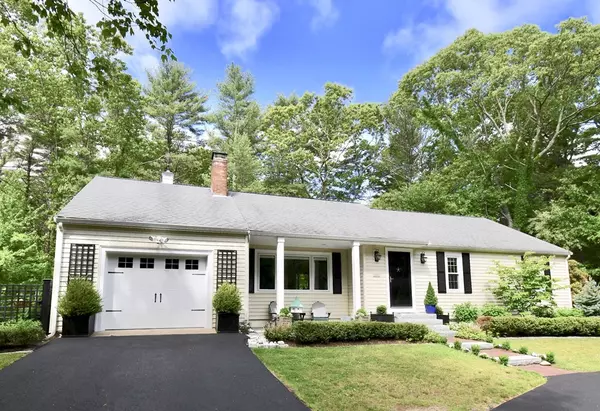For more information regarding the value of a property, please contact us for a free consultation.
Key Details
Sold Price $540,000
Property Type Single Family Home
Sub Type Single Family Residence
Listing Status Sold
Purchase Type For Sale
Square Footage 1,951 sqft
Price per Sqft $276
MLS Listing ID 72340272
Sold Date 08/10/18
Style Ranch
Bedrooms 3
Full Baths 3
HOA Y/N false
Year Built 1979
Annual Tax Amount $6,610
Tax Year 2018
Lot Size 1.010 Acres
Acres 1.01
Property Description
Dramatic Cape Style Ranch minutes to Dux School Campus & Beach! The high wainscoting, beams & captivating cathedral ceiling with amaze as you step inside. Stunning gas fireplace, hardwood floors in living & dining room are accentuated by open floor plan. Sparkling white kitchen w/quartz counters, marble backsplash & stylish wet bar makes entertaining a joy! The first floor master w/custom closet & bath w/walk-in tile shower will promote rest & relaxation. Across the hall 2 more bedrooms & full bath. The finished lower level with high ceilings offers 24'x16' rec/media area, 12'x14' office space, full bath, 12'x7' cedar closet & custom laundry room. There's more...an oasis awaits you in tranquil screen porch or on expansive deck overlooking lush gardens in private backyard. Central air, outdoor shower, new skylights, windows & gutters showcase Seller's pride of ownership. Perfect Starter Home, Empty Nester Retreat or Summer Getaway...Come See for Yourself!
Location
State MA
County Plymouth
Zoning RC
Direction exit 11 east on Rt 14 to Church St, left on Enterprise
Rooms
Family Room Bathroom - Full, Ceiling Fan(s), Cedar Closet(s), Flooring - Wall to Wall Carpet, Cable Hookup, Exterior Access, Recessed Lighting, Remodeled, Storage
Basement Full, Finished, Bulkhead
Primary Bedroom Level First
Dining Room Skylight, Cathedral Ceiling(s), Flooring - Hardwood, Slider, Wainscoting
Kitchen Skylight, Cathedral Ceiling(s), Flooring - Hardwood, Dining Area, Pantry, Countertops - Stone/Granite/Solid, Wet Bar, Cabinets - Upgraded, Exterior Access, Remodeled, Stainless Steel Appliances, Wine Chiller
Interior
Interior Features High Speed Internet Hookup, Recessed Lighting, Closet/Cabinets - Custom Built, Countertops - Stone/Granite/Solid, Wet bar, Play Room, Home Office, Sun Room
Heating Baseboard, Propane
Cooling Central Air
Flooring Tile, Carpet, Hardwood, Flooring - Wall to Wall Carpet, Flooring - Hardwood
Fireplaces Number 1
Fireplaces Type Living Room
Appliance Range, Dishwasher, Refrigerator, Washer, Dryer, Wine Refrigerator, Wine Cooler, Propane Water Heater
Laundry Closet/Cabinets - Custom Built, Flooring - Stone/Ceramic Tile, Electric Dryer Hookup, Recessed Lighting, Remodeled, Walk-in Storage, Washer Hookup, In Basement
Exterior
Exterior Feature Rain Gutters, Garden, Outdoor Shower
Garage Spaces 1.0
Community Features Public Transportation, Shopping, Golf, Conservation Area, Highway Access, Public School
Waterfront Description Beach Front, Bay, Harbor, Ocean
Roof Type Shingle
Total Parking Spaces 4
Garage Yes
Building
Lot Description Wooded
Foundation Concrete Perimeter
Sewer Private Sewer
Water Public
Architectural Style Ranch
Schools
Elementary Schools Alden
Middle Schools Dms
High Schools Dhs
Read Less Info
Want to know what your home might be worth? Contact us for a FREE valuation!

Our team is ready to help you sell your home for the highest possible price ASAP
Bought with Tony DiMarsico • Redfin Corp.




