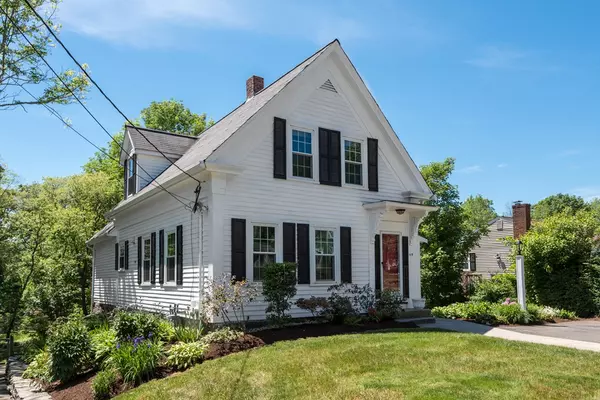For more information regarding the value of a property, please contact us for a free consultation.
Key Details
Sold Price $383,000
Property Type Single Family Home
Sub Type Single Family Residence
Listing Status Sold
Purchase Type For Sale
Square Footage 1,513 sqft
Price per Sqft $253
MLS Listing ID 72338293
Sold Date 07/24/18
Style Colonial
Bedrooms 3
Full Baths 2
HOA Y/N false
Year Built 1863
Annual Tax Amount $4,981
Tax Year 2018
Lot Size 10,890 Sqft
Acres 0.25
Property Description
** OPEN HOUSE TODAY 6/3 12-1:30 P.M.** This beautiful colonial is oozing with charm and character with over $90,000 in improvements in the past 5 years! With stunning wide plank pine and hard wood flooring, this home offers old world charm with all of the modern amenities- such as a completely remolded kitchen and both baths, open floor plan, high end triple pane NEWPRO windows throughout, tankless water heater, and a newly built 20 x12 deck overlooking the professionally landscaped private backyard. A huge walkout basement with ample headroom provides room for tons of storage or for expansion, 1st floor bedroom, gas heat, plus a beautiful gas fireplace. Completely rebuilt and insulated sunroom with separate gas heat zone, 2 newer driveways providing off street parking for 7. Mass Save updated and insulated. 10 minute walk to the commuter rail (0.6 mi.), near shops, restaurants, Island Grove pond and South Shore hospital, this gorgeous home is a slam dunk and turn key ready. Come see!
Location
State MA
County Plymouth
Zoning Res
Direction Rt 18 to Summer Street
Rooms
Family Room Ceiling Fan(s), Beamed Ceilings, Closet/Cabinets - Custom Built, Flooring - Hardwood, Cable Hookup, Deck - Exterior, Exterior Access, Open Floorplan, Slider
Basement Full, Walk-Out Access, Interior Entry, Concrete
Primary Bedroom Level Main
Dining Room Beamed Ceilings, Flooring - Wood, Breakfast Bar / Nook, Exterior Access, Open Floorplan, Wainscoting
Kitchen Beamed Ceilings, Closet/Cabinets - Custom Built, Flooring - Hardwood, Countertops - Stone/Granite/Solid, Kitchen Island, Breakfast Bar / Nook, Cabinets - Upgraded, Open Floorplan, Recessed Lighting, Remodeled, Wainscoting
Interior
Interior Features Sun Room
Heating Steam, Natural Gas
Cooling Window Unit(s)
Flooring Tile, Carpet, Hardwood, Pine, Flooring - Stone/Ceramic Tile
Fireplaces Number 1
Fireplaces Type Living Room
Appliance Oven, Disposal, Microwave, ENERGY STAR Qualified Dishwasher, Gas Water Heater, Tank Water Heaterless, Plumbed For Ice Maker, Utility Connections for Electric Range, Utility Connections for Electric Dryer
Laundry Electric Dryer Hookup, Exterior Access, Washer Hookup, In Basement
Exterior
Exterior Feature Rain Gutters, Professional Landscaping, Stone Wall
Community Features Public Transportation, Shopping, Park, Walk/Jog Trails, Golf, Medical Facility, Conservation Area, Public School, T-Station
Utilities Available for Electric Range, for Electric Dryer, Washer Hookup, Icemaker Connection
Roof Type Shingle
Total Parking Spaces 7
Garage No
Building
Foundation Stone, Granite
Sewer Public Sewer
Water Public
Architectural Style Colonial
Read Less Info
Want to know what your home might be worth? Contact us for a FREE valuation!

Our team is ready to help you sell your home for the highest possible price ASAP
Bought with Gerald Merra • Keller Williams Realty




