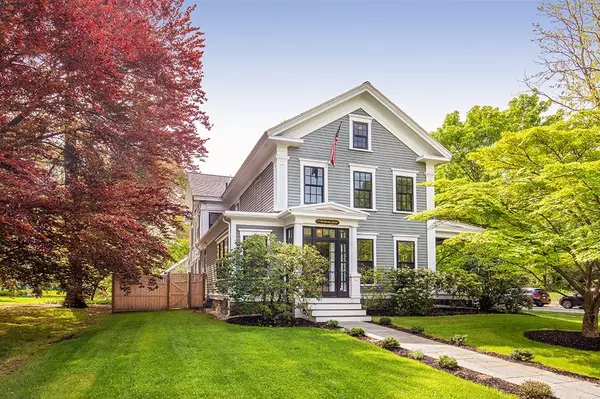For more information regarding the value of a property, please contact us for a free consultation.
Key Details
Sold Price $1,987,500
Property Type Single Family Home
Sub Type Single Family Residence
Listing Status Sold
Purchase Type For Sale
Square Footage 4,074 sqft
Price per Sqft $487
MLS Listing ID 72331537
Sold Date 07/02/18
Style Greek Revival
Bedrooms 5
Full Baths 3
Half Baths 1
HOA Y/N false
Year Built 1856
Annual Tax Amount $26,012
Tax Year 2018
Lot Size 0.330 Acres
Acres 0.33
Property Description
The c.1856 Greek Revival WH Devens house offers Historic Concord Center living with a serene country feel. The graceful interior spaces offer intact period detail and abundant natural light from tall 6 over 6 windows. Beautifully updated, features include: five bedrooms, 3.5 baths, granite and maple kitchen with Sub-Zero, Viking, Dacor, and Bosch appliances, fully equipped additional entertainment kitchen with easy access to the large fireplaced dining and living rooms, family room, slate floor mudroom, reading nook, and laundry room, home office area and over-sized two-car garage with loft. The fenced, private landscaped yard is ideal for play and outdoor entertainment. Steps to the train depot, shops, restaurants, library, Alcott School and Emerson Field.
Location
State MA
County Middlesex
Zoning C
Direction Walden St. to Thoreau St. to Sudbury Rd.
Rooms
Family Room Flooring - Hardwood
Basement Full
Primary Bedroom Level Second
Dining Room Flooring - Hardwood, French Doors
Kitchen Flooring - Hardwood, Dining Area, Pantry, Countertops - Stone/Granite/Solid, Kitchen Island
Interior
Interior Features Closet/Cabinets - Custom Built, Study, Play Room, Mud Room
Heating Electric Baseboard, Steam, Natural Gas
Cooling Central Air, Other
Flooring Tile, Hardwood, Stone / Slate, Flooring - Hardwood, Flooring - Stone/Ceramic Tile
Fireplaces Number 2
Fireplaces Type Dining Room, Living Room
Appliance Gas Water Heater
Laundry Flooring - Stone/Ceramic Tile, Second Floor
Exterior
Exterior Feature Sprinkler System
Garage Spaces 2.0
Fence Fenced
Community Features Public Transportation, Shopping, Park, Walk/Jog Trails, Medical Facility, Bike Path, Conservation Area, Highway Access, Private School, Public School
Roof Type Shingle
Total Parking Spaces 4
Garage Yes
Building
Lot Description Corner Lot, Cleared, Level
Foundation Stone
Sewer Public Sewer
Water Public
Schools
Elementary Schools Alcott
Middle Schools Peabody Sanborn
High Schools Cchs
Read Less Info
Want to know what your home might be worth? Contact us for a FREE valuation!

Our team is ready to help you sell your home for the highest possible price ASAP
Bought with Laura Baliestiero • Coldwell Banker Residential Brokerage - Concord




