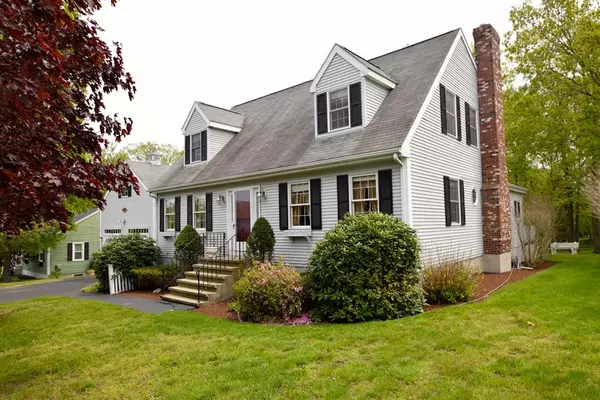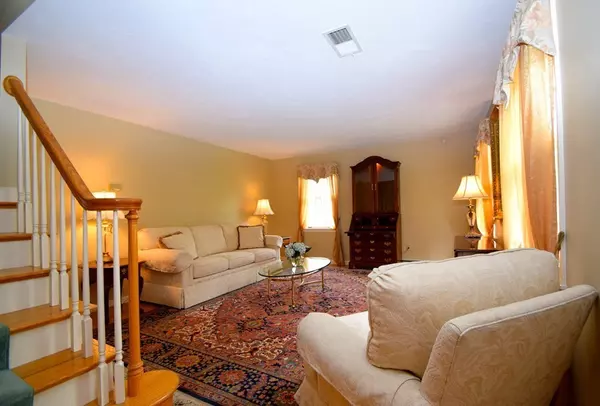For more information regarding the value of a property, please contact us for a free consultation.
Key Details
Sold Price $540,000
Property Type Single Family Home
Sub Type Single Family Residence
Listing Status Sold
Purchase Type For Sale
Square Footage 2,222 sqft
Price per Sqft $243
MLS Listing ID 72330703
Sold Date 07/30/18
Style Cape
Bedrooms 3
Full Baths 4
Year Built 1994
Annual Tax Amount $8,808
Tax Year 2018
Lot Size 0.460 Acres
Acres 0.46
Property Description
Welcome to this stunning Cape with over 3400 Square Feet of top to bottom space on almost 1/2 acre of land. Beautiful Open Kitchen accented with Cherry Cabinets, Stainless Steel Appliances and a large Picture Window. A comfortable Family Room with a beautifully crafted Stone Fireplace connects to a Year Round Sun Room. The Formal Dining area and Sitting Room are perfect for entertaining. Hardwood Floors flow throughout this main level. One flight up are 3 Bedrooms, one with an "en suite" as well as additional Full Bath, with well appointed Skylights. Head on down to the lower level, where you can cozy up to the Wood Burning Stove in one of the few Finished Bonus Rooms. Additional pluses are a Cedar Closet, 2 Car Garage, Shed, Garden Area, Flag Pole and an Arbor and sitting area to enjoy the sounds of nature on well landscaped grounds.
Location
State MA
County Plymouth
Zoning R20
Direction Hancock Street to Broadmeadow Lane
Rooms
Family Room Ceiling Fan(s), Flooring - Hardwood, Exterior Access
Basement Full, Partially Finished, Walk-Out Access, Interior Entry
Primary Bedroom Level Second
Dining Room Flooring - Hardwood
Kitchen Ceiling Fan(s), Flooring - Hardwood, Window(s) - Bay/Bow/Box, Kitchen Island, Cabinets - Upgraded, Open Floorplan, Recessed Lighting, Stainless Steel Appliances
Interior
Interior Features Ceiling Fan(s), Recessed Lighting, Sun Room, Bonus Room, Central Vacuum
Heating Oil
Cooling Central Air
Flooring Tile, Carpet, Laminate, Hardwood, Flooring - Wall to Wall Carpet
Fireplaces Number 1
Fireplaces Type Family Room, Wood / Coal / Pellet Stove
Appliance Range, Dishwasher, Disposal, Microwave, Refrigerator, Freezer, Washer, Dryer, Tank Water Heater, Utility Connections for Electric Range, Utility Connections for Electric Dryer
Laundry Closet - Linen, Main Level, First Floor, Washer Hookup
Exterior
Exterior Feature Balcony / Deck, Rain Gutters, Storage
Garage Spaces 2.0
Community Features Shopping, Park, Walk/Jog Trails, House of Worship, Public School, T-Station
Utilities Available for Electric Range, for Electric Dryer, Washer Hookup
Roof Type Shingle
Total Parking Spaces 2
Garage Yes
Building
Foundation Concrete Perimeter
Sewer Public Sewer
Water Public
Architectural Style Cape
Read Less Info
Want to know what your home might be worth? Contact us for a FREE valuation!

Our team is ready to help you sell your home for the highest possible price ASAP
Bought with Wendy Kidder • Realty Choice, Inc.




