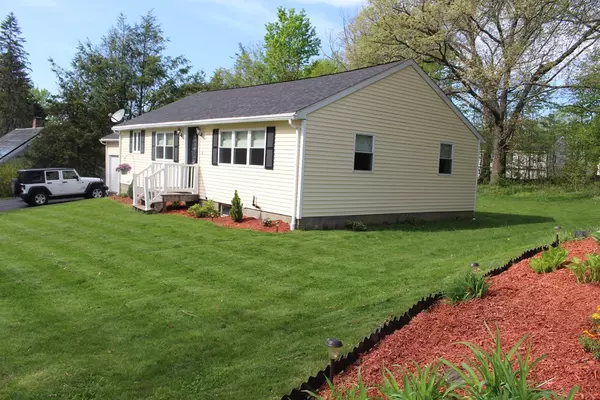For more information regarding the value of a property, please contact us for a free consultation.
Key Details
Sold Price $390,000
Property Type Single Family Home
Sub Type Single Family Residence
Listing Status Sold
Purchase Type For Sale
Square Footage 1,262 sqft
Price per Sqft $309
MLS Listing ID 72325219
Sold Date 08/02/18
Style Ranch
Bedrooms 3
Full Baths 1
Half Baths 1
HOA Y/N false
Year Built 1953
Annual Tax Amount $5,775
Tax Year 2017
Lot Size 0.500 Acres
Acres 0.5
Property Description
Welcome Home! Must see beautiful move in ready ranch. This home has three bedrooms and one and a half baths with an attached garage. Great commuter location to Boston/Worcester, minutes to 9, 495, and 90. Brand new driveway, entire interior freshly painted, all new stainless steel kitchen appliances. Open floor plan with gleaming hardwood flooring throughout the entire house. Recessed lighting with dimmers and under cabinet lights with dimmers. First floor laundry, stay cool in the summer with central air. Relax and enjoy the gorgeous backyard and the fun added “Man Cave” in the basement. Don't miss this rare opportunity to move into this pristine home.
Location
State MA
County Worcester
Zoning Bus/Res
Direction 6 Granger Rd
Rooms
Family Room Ceiling Fan(s), Flooring - Wood
Basement Partial, Interior Entry, Concrete
Primary Bedroom Level First
Dining Room Flooring - Wood, Open Floorplan, Recessed Lighting
Kitchen Flooring - Wood, Countertops - Stone/Granite/Solid, Open Floorplan, Recessed Lighting, Stainless Steel Appliances
Interior
Heating Forced Air, Oil
Cooling Central Air
Flooring Wood, Bamboo
Appliance Range, Oven, Dishwasher, Microwave, Refrigerator, Oil Water Heater, Plumbed For Ice Maker, Utility Connections for Electric Range, Utility Connections for Electric Oven, Utility Connections for Electric Dryer
Laundry Flooring - Wood, First Floor, Washer Hookup
Exterior
Exterior Feature Rain Gutters, Decorative Lighting
Garage Spaces 2.0
Community Features Shopping, Highway Access
Utilities Available for Electric Range, for Electric Oven, for Electric Dryer, Washer Hookup, Icemaker Connection
Roof Type Shingle
Total Parking Spaces 4
Garage Yes
Building
Lot Description Wooded, Level
Foundation Block
Sewer Public Sewer
Water Public
Architectural Style Ranch
Schools
Elementary Schools Hastings
Middle Schools Gibbons
High Schools Westborough
Others
Senior Community false
Read Less Info
Want to know what your home might be worth? Contact us for a FREE valuation!

Our team is ready to help you sell your home for the highest possible price ASAP
Bought with Non Member • Non Member Office




