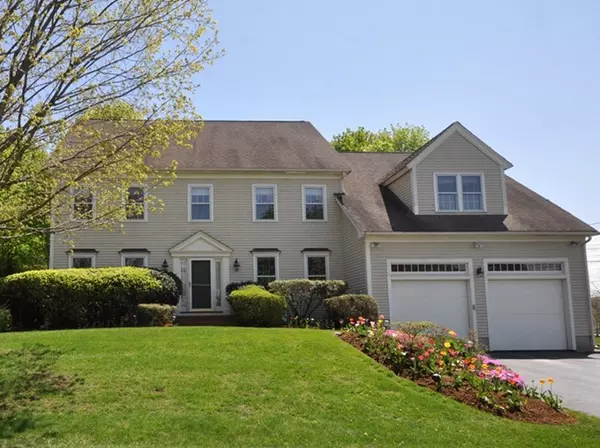For more information regarding the value of a property, please contact us for a free consultation.
Key Details
Sold Price $1,450,000
Property Type Single Family Home
Sub Type Single Family Residence
Listing Status Sold
Purchase Type For Sale
Square Footage 4,100 sqft
Price per Sqft $353
MLS Listing ID 72324289
Sold Date 07/20/18
Style Colonial
Bedrooms 4
Full Baths 3
Half Baths 1
HOA Y/N false
Year Built 1999
Annual Tax Amount $18,132
Tax Year 2018
Lot Size 0.370 Acres
Acres 0.37
Property Description
Custom built Center Entrance Colonial in an excellent neighborhood! Open concept means fantastic flow and livability. Gorgeous kitchen with island, opens to an eating area and flows right into the family room with cathedral ceilings, fireplace, skylights, sliders – all overlooking the backyard and offering views of Arlington Reservoir! Off the kitchen is the must-have mud/laundry room. A large dining room can accommodate big family dinners. Flanking the staircase are a living room w/ crown moldings & office/playroom w/ French doors. Upstairs are four big bedrooms, full bath and huge master suite, complete with a ‘closet-room' and master bath. A walk-up attic provides great storage space. The finished basement is enormous with two large living areas and a full bath – space is not an issue! Beautifully landscaped with stone walls, lush grass and a shady yard with patio. Outstanding schools, close to Whipple Hill, Arlington reservoir & public transportation - this is the one!
Location
State MA
County Middlesex
Zoning RS4
Direction Corner of Lowell Street and Haskell
Rooms
Family Room Skylight, Cathedral Ceiling(s), Flooring - Hardwood, Cable Hookup, Exterior Access, Open Floorplan, Slider
Basement Full, Partially Finished, Bulkhead
Primary Bedroom Level Second
Dining Room Flooring - Hardwood, Chair Rail
Kitchen Flooring - Hardwood, Kitchen Island, Recessed Lighting
Interior
Interior Features Recessed Lighting, Closet, Bathroom - 3/4, Bathroom - With Shower Stall, Dining Area, Open Floor Plan, Office, Media Room, Play Room, 3/4 Bath, Foyer, 1/4 Bath, Central Vacuum
Heating Forced Air, Natural Gas
Cooling Central Air, Dual
Flooring Wood, Tile, Hardwood, Flooring - Hardwood, Flooring - Wall to Wall Carpet, Flooring - Stone/Ceramic Tile
Fireplaces Number 1
Fireplaces Type Family Room
Appliance Range, Dishwasher, Disposal, Microwave, Refrigerator, Gas Water Heater, Water Heater(Separate Booster), Utility Connections for Gas Range, Utility Connections for Electric Dryer
Laundry Flooring - Stone/Ceramic Tile, First Floor
Exterior
Exterior Feature Rain Gutters
Garage Spaces 2.0
Community Features Shopping, Park, Bike Path, Conservation Area, Private School, Public School
Utilities Available for Gas Range, for Electric Dryer
Roof Type Shingle
Total Parking Spaces 5
Garage Yes
Building
Lot Description Corner Lot, Level
Foundation Concrete Perimeter
Sewer Public Sewer
Water Public
Schools
Elementary Schools Harrington
Middle Schools Clarke
High Schools Lhs
Others
Acceptable Financing Other (See Remarks)
Listing Terms Other (See Remarks)
Read Less Info
Want to know what your home might be worth? Contact us for a FREE valuation!

Our team is ready to help you sell your home for the highest possible price ASAP
Bought with Aditi Jain • Redfin Corp.




