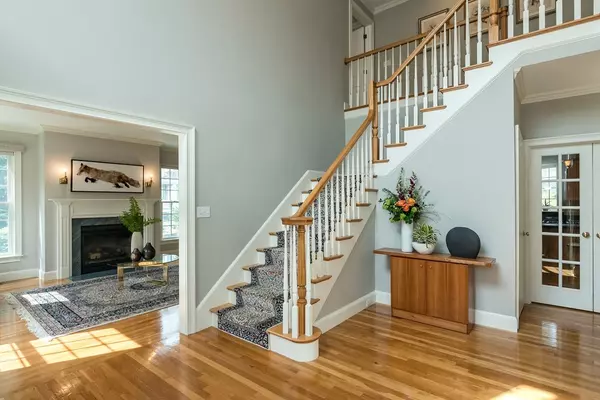For more information regarding the value of a property, please contact us for a free consultation.
Key Details
Sold Price $2,020,000
Property Type Single Family Home
Sub Type Single Family Residence
Listing Status Sold
Purchase Type For Sale
Square Footage 6,400 sqft
Price per Sqft $315
MLS Listing ID 72324120
Sold Date 11/16/18
Style Colonial
Bedrooms 6
Full Baths 5
Half Baths 2
Year Built 1999
Annual Tax Amount $22,565
Tax Year 2018
Lot Size 0.690 Acres
Acres 0.69
Property Description
Expert construction and meticulous upkeep are the hallmarks of this extraordinary contemporary colonial, with its beautifully landscaped grounds and tranquil garden. The generous living area includes six bedrooms and a large, finished lower level. The main level includes a soaring front entry, office, formal dining room, gas fireplaced living room, and mudroom off the three-car garage. The granite chef's kitchen features a modern, open floor plan, EIK, Thermador and Viking appliances and ample custom cabinets. The cathedraled family room is suffused with light and impresses with a towering, hand-built stone fireplace. The finished lower level has its own entrance and offers a living suite perfect for in-laws, a media room, and an exercise room. The top-level features a two-room suite for guests or an au pair. Solar panels and the newly renovated koi pond round out this property. Close to playgrounds, shopping, Lexpress, and the highly popular Minuteman Bikeway to Cambridge.
Location
State MA
County Middlesex
Zoning RO
Direction Lowell Street to East Street to Fox Run Lane, a cul-de-sac.
Rooms
Family Room Skylight, Cathedral Ceiling(s), Balcony / Deck
Basement Finished, Walk-Out Access, Interior Entry, Radon Remediation System, Concrete
Primary Bedroom Level Second
Dining Room Window(s) - Bay/Bow/Box
Kitchen Window(s) - Bay/Bow/Box, Countertops - Stone/Granite/Solid, Breakfast Bar / Nook
Interior
Interior Features Bathroom - Full, Office, Bathroom, Bedroom, Play Room, Central Vacuum
Heating Forced Air, Natural Gas, Electric
Cooling Central Air
Flooring Wood
Fireplaces Number 2
Fireplaces Type Family Room, Living Room
Appliance Range, Dishwasher, Refrigerator, Washer, Dryer, Vacuum System, Gas Water Heater
Laundry Second Floor
Exterior
Exterior Feature Professional Landscaping, Sprinkler System, Decorative Lighting, Fruit Trees, Garden, Stone Wall
Garage Spaces 3.0
Community Features Public Transportation, Park, Walk/Jog Trails, Medical Facility, Bike Path, Conservation Area, Highway Access, House of Worship, Private School, Public School
Roof Type Shingle
Total Parking Spaces 10
Garage Yes
Building
Lot Description Cul-De-Sac, Other
Foundation Concrete Perimeter
Sewer Public Sewer
Water Public
Architectural Style Colonial
Schools
Elementary Schools Fiske
Middle Schools Diamond
High Schools Lexington Hs
Read Less Info
Want to know what your home might be worth? Contact us for a FREE valuation!

Our team is ready to help you sell your home for the highest possible price ASAP
Bought with Wei Fu • Benoit Real Estate Group ,LLC




