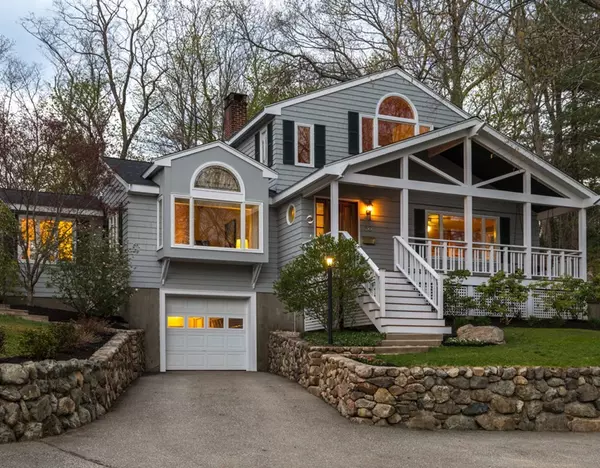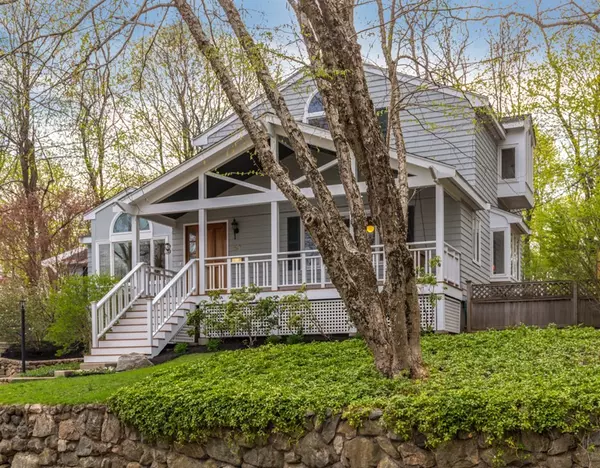For more information regarding the value of a property, please contact us for a free consultation.
Key Details
Sold Price $1,238,000
Property Type Single Family Home
Sub Type Single Family Residence
Listing Status Sold
Purchase Type For Sale
Square Footage 2,630 sqft
Price per Sqft $470
Subdivision Follen Hill
MLS Listing ID 72323597
Sold Date 07/10/18
Style Contemporary, Craftsman
Bedrooms 4
Full Baths 3
Year Built 1953
Annual Tax Amount $17,160
Tax Year 2018
Lot Size 0.500 Acres
Acres 0.5
Property Description
Architect designed Contemporary Arts and Crafts style home cherished by the same family for 33 years. Interesting gabled roof lines and over-sized windows create sunny rooms throughout. Professionally landscaped lot with beautiful perennial gardens and mature plantings. Covered front porch with vaulted ceiling, mahogany decking and porch swing beckons you to relax and stay awhile. Open concept living/dining room offers 14 foot ceiling, fireplace and vaulted box window and is perfect for entertaining. French doors provide access to the expansive rear deck with custom designed built-in benches and planters. Sunroom with 3 walls of windows is a great spot to read and enjoy your morning coffee. Granite kitchen with wood cabinets opens to a charming bright and sunny breakfast room. Gorgeous master bedroom offers his and her closets, sweet balcony, and marble bath with Jucuzzi tub, skylit shower and double vanities. Great coveted Follen Hill location with easy access to Rte 2. Welcome Home.
Location
State MA
County Middlesex
Zoning RS
Direction East on Mass Ave from Lex Center, right on Marrett, left on Follen, left on Locust, left on Robbins
Rooms
Family Room Flooring - Wall to Wall Carpet
Basement Full, Partially Finished, Interior Entry, Garage Access, Concrete
Primary Bedroom Level Second
Dining Room Beamed Ceilings, Closet/Cabinets - Custom Built, Flooring - Hardwood, French Doors, Deck - Exterior, Exterior Access
Kitchen Beamed Ceilings, Flooring - Hardwood, Dining Area, Countertops - Stone/Granite/Solid, Breakfast Bar / Nook, Recessed Lighting, Gas Stove
Interior
Interior Features Cathedral Ceiling(s), Ceiling Fan(s), Closet, Sun Room, Foyer
Heating Baseboard, Hot Water, Natural Gas
Cooling Dual, Other
Flooring Tile, Carpet, Laminate, Hardwood, Flooring - Hardwood
Fireplaces Number 1
Fireplaces Type Living Room
Appliance Range, Dishwasher, Disposal, Microwave, Refrigerator, Washer, Dryer, Range Hood, Gas Water Heater, Utility Connections for Gas Range
Laundry In Basement, Washer Hookup
Exterior
Exterior Feature Storage, Professional Landscaping, Garden, Stone Wall
Garage Spaces 1.0
Community Features Public Transportation, Shopping, Park, Walk/Jog Trails, Bike Path, Public School
Utilities Available for Gas Range, Washer Hookup
Roof Type Shingle
Total Parking Spaces 4
Garage Yes
Building
Lot Description Sloped
Foundation Concrete Perimeter
Sewer Public Sewer
Water Public
Schools
Elementary Schools Lexington
Middle Schools Lexington
High Schools Lhs
Others
Acceptable Financing Contract
Listing Terms Contract
Read Less Info
Want to know what your home might be worth? Contact us for a FREE valuation!

Our team is ready to help you sell your home for the highest possible price ASAP
Bought with Suzanne Winchester Miller • Coldwell Banker Residential Brokerage - Lexington




