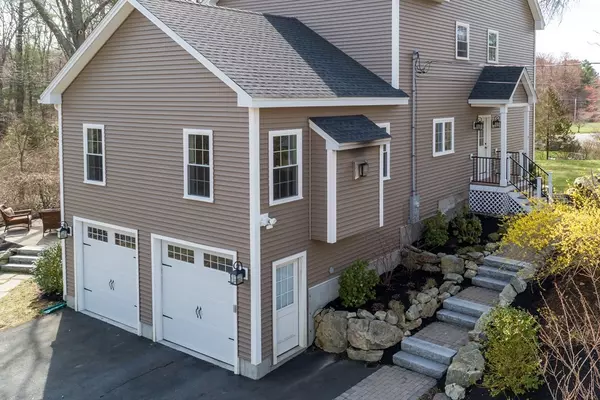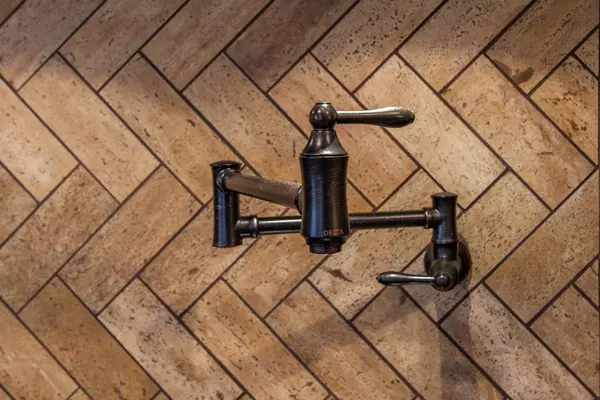For more information regarding the value of a property, please contact us for a free consultation.
Key Details
Sold Price $665,000
Property Type Single Family Home
Sub Type Single Family Residence
Listing Status Sold
Purchase Type For Sale
Square Footage 3,050 sqft
Price per Sqft $218
MLS Listing ID 72321543
Sold Date 07/13/18
Style Colonial
Bedrooms 4
Full Baths 2
Half Baths 1
HOA Y/N false
Year Built 2014
Annual Tax Amount $6,275
Tax Year 2018
Lot Size 1.100 Acres
Acres 1.1
Property Description
This builder owned and occupied 3,000+ sq. ft. home is the one you've been waiting for. Built in 2014 it sits on 1.1 acres in Byfield. This beautifully detailed home boasts an open concept 1st floor s aturated in natural light and ideal for family living. Cathedral ceiling family room w/custom, stone gas fireplace. Hickory floors. Top of the line custom kitchen w/sliding barn door pantry and water hook-up. Induction cook top and pot filler set against gorgeous ceramic tiled backsplash. Separate laundry room w/sink. Finished 3rd floor ideal for office, crafting, additional play rooms, multi-generational living, etc. Aside from the overwhelming sense of warmth and welcoming this home emanates, it is perfectly located in a quaint, established Byfield neighborhood. Ideal location to commute to the city, jump to the North Shore's most prized beaches and up to NH or ME with ease. SCHEDULED SHOWINGS BEGIN AFTER FIRST OPEN HOUSE ON 5/12, 11A - 1P
Location
State MA
County Essex
Zoning 2
Direction Rte. 95 North. Take Exit 55 - Central Street. Left on Orchard. Left on Pearson.
Rooms
Basement Partial, Partially Finished, Interior Entry, Garage Access
Primary Bedroom Level Second
Dining Room Flooring - Hardwood, Wainscoting
Kitchen Bathroom - Half, Flooring - Hardwood, Dining Area, Pantry, Countertops - Stone/Granite/Solid, Kitchen Island, Cabinets - Upgraded, Exterior Access, Open Floorplan, Recessed Lighting, Stainless Steel Appliances, Pot Filler Faucet
Interior
Interior Features Den, Home Office
Heating Central, Forced Air, Natural Gas
Cooling Central Air
Flooring Tile, Carpet, Hardwood, Flooring - Wall to Wall Carpet, Flooring - Hardwood
Fireplaces Number 1
Fireplaces Type Living Room
Appliance Dishwasher, Microwave, Countertop Range, Refrigerator, Freezer, Washer, Dryer, Range Hood, Propane Water Heater
Laundry Flooring - Hardwood, Countertops - Stone/Granite/Solid, Cabinets - Upgraded, Second Floor
Exterior
Exterior Feature Professional Landscaping
Garage Spaces 2.0
Community Features Public Transportation, Shopping, Park, Walk/Jog Trails, Stable(s), Golf, Medical Facility, Laundromat, Bike Path, Conservation Area, Highway Access, House of Worship, Marina, Private School, Public School, T-Station
Waterfront Description Beach Front, Ocean, River, Beach Ownership(Private,Public)
Roof Type Shingle
Total Parking Spaces 4
Garage Yes
Building
Lot Description Wooded, Gentle Sloping, Sloped
Foundation Concrete Perimeter
Sewer Private Sewer
Water Public
Architectural Style Colonial
Schools
Elementary Schools Newbury Es
Middle Schools Triton
High Schools Triton
Others
Senior Community false
Read Less Info
Want to know what your home might be worth? Contact us for a FREE valuation!

Our team is ready to help you sell your home for the highest possible price ASAP
Bought with Colleen Guillou • William Raveis the Dolores Person




