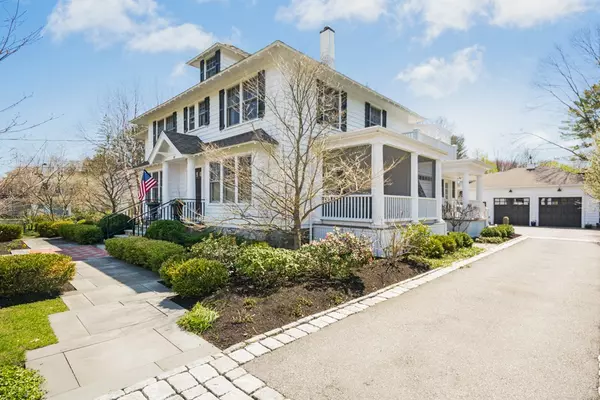For more information regarding the value of a property, please contact us for a free consultation.
Key Details
Sold Price $2,488,000
Property Type Single Family Home
Sub Type Single Family Residence
Listing Status Sold
Purchase Type For Sale
Square Footage 5,898 sqft
Price per Sqft $421
MLS Listing ID 72320954
Sold Date 06/28/18
Style Colonial
Bedrooms 5
Full Baths 4
HOA Y/N false
Year Built 1927
Annual Tax Amount $17,280
Tax Year 2018
Lot Size 0.720 Acres
Acres 0.72
Property Description
Absolutely gorgeous one-of-a-kind 5-Bedroom Home in the heart of Andover, just minutes from Philips Academy. This amazing property features a stunning open floorplan first level with a living room, family room, great room, and a lovely kitchen with dining area and walk-in pantry, as well as an office, mud room, first floor laundry, and a full bath! Head upstairs to the spacious Master suite with walk-in closet and its own balcony with a hot tub! The second floor also offers 4 additional bedrooms, and one and a half baths, as well as a second laundry room. Head up to the large third-floor sitting room with charming oversized window seat. The finished basement offers a game room, sitting room with gas fireplace, and mud room with exterior access. The beautiful backyard features a screened porch, deck, patio with large fire pit, as well as access to the clubhouse which offers a golf simulator, endless swimming pool, gym, and spa shower. This is not a drive-by, this is a must-see!
Location
State MA
County Essex
Zoning SRB
Direction South Main St to Salem St
Rooms
Family Room French Doors, Exterior Access, Open Floorplan, Recessed Lighting
Basement Full, Finished, Interior Entry
Primary Bedroom Level Second
Dining Room Flooring - Hardwood, Recessed Lighting
Kitchen Flooring - Hardwood, Pantry, Countertops - Stone/Granite/Solid, French Doors, Kitchen Island, Exterior Access, Open Floorplan, Recessed Lighting
Interior
Interior Features Bathroom - 3/4, Bathroom - With Shower Stall, Bathroom, Mud Room, Study, Bonus Room, Game Room, Sitting Room
Heating Natural Gas
Cooling Central Air
Flooring Tile, Carpet, Hardwood, Other, Flooring - Stone/Ceramic Tile
Fireplaces Number 3
Fireplaces Type Family Room, Living Room
Appliance Tank Water Heater, Utility Connections for Gas Range, Utility Connections for Electric Dryer
Laundry Electric Dryer Hookup, Washer Hookup, First Floor
Exterior
Exterior Feature Balcony, Professional Landscaping, Other
Garage Spaces 2.0
Fence Fenced/Enclosed, Fenced
Community Features Public Transportation, Shopping, Park, Walk/Jog Trails, Golf, Medical Facility, Laundromat, Bike Path, Conservation Area, Highway Access, House of Worship, Private School, Public School
Utilities Available for Gas Range, for Electric Dryer, Washer Hookup
Roof Type Shingle
Total Parking Spaces 4
Garage Yes
Building
Foundation Stone
Sewer Public Sewer
Water Public
Architectural Style Colonial
Schools
Elementary Schools Bancroft
Middle Schools Doherty
High Schools Ahs
Others
Senior Community false
Read Less Info
Want to know what your home might be worth? Contact us for a FREE valuation!

Our team is ready to help you sell your home for the highest possible price ASAP
Bought with The Lucci Witte Team • William Raveis R.E. & Home Services




