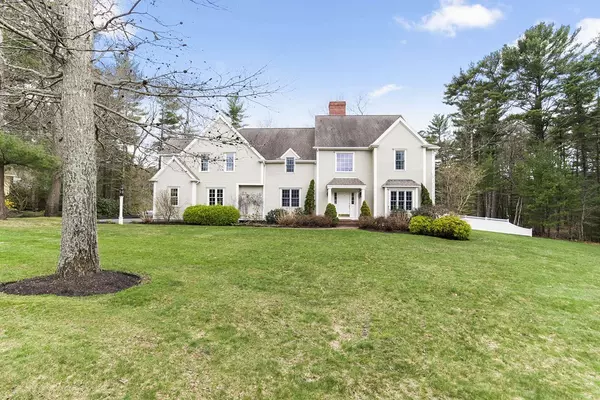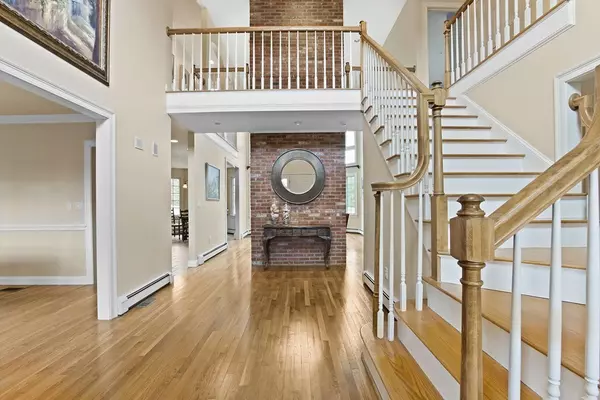For more information regarding the value of a property, please contact us for a free consultation.
Key Details
Sold Price $1,025,000
Property Type Single Family Home
Sub Type Single Family Residence
Listing Status Sold
Purchase Type For Sale
Square Footage 4,141 sqft
Price per Sqft $247
MLS Listing ID 72320088
Sold Date 12/14/18
Style Colonial
Bedrooms 4
Full Baths 3
Half Baths 2
Year Built 2000
Annual Tax Amount $16,687
Tax Year 2018
Lot Size 1.060 Acres
Acres 1.06
Property Description
LIVE Conveniently in one of Duxbury's finest neighborhood's located in the heart of it all. Moments to Island Creek Pond, Duxbury Bay, Halls Corner and shopping.This location offers it all! Expansive home offering high ceilings, panoramic windows and walls of glass overlooking professionally manicured grounds and retired cranberry bog. Chefs kitchen with center island open to family room with fireplace and architecturally inviting two story ceiling open to second floor hallway creating a dramatic presentation.There are three levels of living with a walk up attic ready for future expansion. Private master suite wing with over-sized full bath including spa and walk in closet. Four bedrooms in total and fantastic lower level living space providing a perfect bonus for extended guests and entertainment area.
Location
State MA
County Plymouth
Zoning RC
Direction Tremont street to Tobey Garden Street to Old Tobey Garden Street to Rogers Way
Rooms
Family Room Flooring - Hardwood, Exterior Access
Basement Full
Primary Bedroom Level Second
Dining Room Flooring - Hardwood, Chair Rail
Kitchen Closet/Cabinets - Custom Built, Flooring - Stone/Ceramic Tile, Window(s) - Bay/Bow/Box, Dining Area, Countertops - Stone/Granite/Solid, Kitchen Island, Open Floorplan, Recessed Lighting, Stainless Steel Appliances, Wainscoting, Wine Chiller, Gas Stove
Interior
Interior Features Bathroom - 3/4, Bathroom - Full, Bathroom - Double Vanity/Sink, Bathroom - Tiled With Shower Stall, Bathroom - With Tub, Ceiling - Cathedral, Countertops - Stone/Granite/Solid, Recessed Lighting, Balcony - Interior, Bathroom, Bonus Room, Great Room, Foyer
Heating Baseboard, Natural Gas
Cooling Central Air
Flooring Wood, Tile, Carpet, Flooring - Stone/Ceramic Tile, Flooring - Wall to Wall Carpet, Flooring - Hardwood
Fireplaces Number 1
Appliance Range, Oven, Dishwasher
Laundry Flooring - Stone/Ceramic Tile, Second Floor
Exterior
Garage Spaces 3.0
Community Features Public Transportation, Pool, Tennis Court(s), Walk/Jog Trails, Golf, Highway Access, House of Worship, Marina
Waterfront Description Beach Front, Bay, Ocean, Beach Ownership(Public)
Roof Type Shingle
Total Parking Spaces 6
Garage Yes
Building
Lot Description Wooded, Cleared, Level
Foundation Concrete Perimeter
Sewer Private Sewer
Water Public
Architectural Style Colonial
Others
Acceptable Financing Contract
Listing Terms Contract
Read Less Info
Want to know what your home might be worth? Contact us for a FREE valuation!

Our team is ready to help you sell your home for the highest possible price ASAP
Bought with Elizabeth Bone • Macdonald & Wood Sotheby's International Realty




