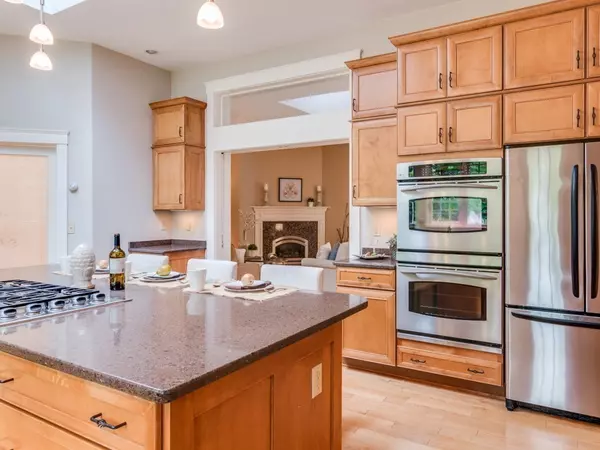For more information regarding the value of a property, please contact us for a free consultation.
Key Details
Sold Price $815,000
Property Type Single Family Home
Sub Type Single Family Residence
Listing Status Sold
Purchase Type For Sale
Square Footage 3,567 sqft
Price per Sqft $228
MLS Listing ID 72319172
Sold Date 09/07/18
Style Contemporary, Ranch
Bedrooms 3
Full Baths 2
Half Baths 1
HOA Y/N false
Year Built 2004
Annual Tax Amount $9,934
Tax Year 2018
Lot Size 1.120 Acres
Acres 1.12
Property Description
This custom built contemporary has a new interior look, which has been staged for your viewing pleasure! This spacious single level living home is in a private wooded setting. The master bedroom suite has a gas fireplace, two walk-in closets, a full bathroom with walk-in shower, dual sinks, privacy toilet, and Jacuzzi. The professionally designed chef's kitchen has ample counter space, a walk-in pantry, multitude of cabinets, and high end appliances...with room for the family! Enjoy the ease of a gas fireplace in the living and dining room area, plus a terrific sun room/family room steps away. You can lounge outside in the summer on the expansive back deck, sit in the backyard around a fire pit, or cool off in the fully screened-in outdoor sun porch at the front of the home. This spot is perfect for dining outside, and enjoying the pleasant sounds of nature...
Location
State MA
County Essex
Area Annisquam
Zoning R-40
Direction Washington St. towards Lanesville, right on Bennett North to Bennett South on right side # 41Rear
Rooms
Family Room Skylight, Cathedral Ceiling(s), Closet, Flooring - Vinyl, Cable Hookup, Exterior Access
Basement Partial, Interior Entry, Bulkhead, Sump Pump, Concrete, Unfinished
Primary Bedroom Level Main
Dining Room Flooring - Hardwood, Open Floorplan
Kitchen Skylight, Cathedral Ceiling(s), Flooring - Hardwood, Dining Area, Pantry, Countertops - Stone/Granite/Solid, French Doors, Kitchen Island, Open Floorplan, Recessed Lighting, Stainless Steel Appliances, Gas Stove
Interior
Interior Features Central Vacuum
Heating Central, Baseboard, Radiant, Oil
Cooling Central Air
Flooring Tile, Vinyl, Hardwood
Fireplaces Number 2
Fireplaces Type Living Room, Master Bedroom
Appliance Oven, Dishwasher, Disposal, Trash Compactor, Countertop Range, Refrigerator, Range Hood, Oil Water Heater, Tank Water Heater, Plumbed For Ice Maker, Utility Connections for Gas Range, Utility Connections for Electric Dryer
Laundry Flooring - Vinyl, Recessed Lighting, First Floor, Washer Hookup
Exterior
Exterior Feature Rain Gutters, Storage, Professional Landscaping
Garage Spaces 2.0
Community Features Public Transportation, Shopping, Park, Walk/Jog Trails, Stable(s), Golf, Medical Facility, Conservation Area, Highway Access, House of Worship, Marina, Public School, T-Station
Utilities Available for Gas Range, for Electric Dryer, Washer Hookup, Icemaker Connection
Waterfront Description Beach Front, Beach Access, Ocean, 1 to 2 Mile To Beach, Beach Ownership(Public)
Roof Type Shingle
Total Parking Spaces 6
Garage Yes
Building
Lot Description Wooded, Easements, Level
Foundation Concrete Perimeter, Irregular
Sewer Public Sewer
Water Public
Architectural Style Contemporary, Ranch
Schools
Elementary Schools Beeman Memorial
Middle Schools O'Maley
High Schools Gloucester
Others
Senior Community false
Read Less Info
Want to know what your home might be worth? Contact us for a FREE valuation!

Our team is ready to help you sell your home for the highest possible price ASAP
Bought with Patty Knaggs • RE/MAX Advantage Real Estate




