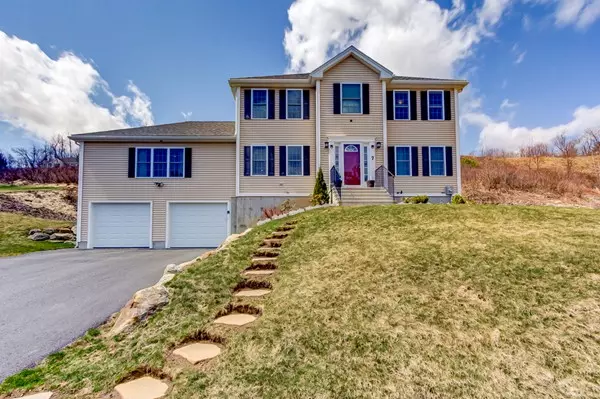For more information regarding the value of a property, please contact us for a free consultation.
Key Details
Sold Price $375,000
Property Type Single Family Home
Sub Type Single Family Residence
Listing Status Sold
Purchase Type For Sale
Square Footage 2,248 sqft
Price per Sqft $166
MLS Listing ID 72318707
Sold Date 06/28/18
Style Colonial
Bedrooms 3
Full Baths 2
Half Baths 1
Year Built 2014
Annual Tax Amount $5,972
Tax Year 2017
Lot Size 0.690 Acres
Acres 0.69
Property Description
Meticulous, well maintained young Colonial located in Bear Hill Estates. Get ready to fall in love! Nothing left to do!~The first floor offers an open floor plan with espresso cabinet packed kitchen, tile flooring, stainless steel appliances, combo microwave/oven, range Hood/Vent Exhaust, granite counters, recessed lights, eating area with sliders leading to deck over looking the backyard. French doors lead to a huge, vaulted fireplaced family room with hardwood floors, lots of windows that provide tons of natural light. Formal dining, office, half bath and laundry complete the first floor. Second floor offers a large master with full bath & walk-in closet, two generous size bedrooms and another full bath. Large basement with lots of storage provides access to the two car garage. This home has so much to offer! Open house is Sunday May 6th 11 to 1pm. No showings before the open house.
Location
State MA
County Worcester
Zoning Residentia
Direction RT 56 to Vista Cir to Clealand Cir to Grizzly
Rooms
Family Room Flooring - Hardwood, Open Floorplan, Recessed Lighting
Basement Partial, Garage Access
Primary Bedroom Level Second
Dining Room Flooring - Hardwood, Open Floorplan, Wainscoting
Kitchen Flooring - Stone/Ceramic Tile, Dining Area, Pantry, Countertops - Stone/Granite/Solid, Countertops - Upgraded, Kitchen Island, Cabinets - Upgraded, Deck - Exterior, Open Floorplan, Recessed Lighting, Slider, Stainless Steel Appliances
Interior
Interior Features High Speed Internet Hookup, Home Office
Heating Baseboard, Oil
Cooling None
Flooring Tile, Carpet, Hardwood, Flooring - Wall to Wall Carpet
Fireplaces Number 1
Fireplaces Type Family Room
Appliance Range, Dishwasher, Microwave, Refrigerator, Washer, Dryer, Range Hood, Oil Water Heater, Utility Connections for Electric Range
Laundry Flooring - Stone/Ceramic Tile, Main Level, First Floor
Exterior
Garage Spaces 2.0
Community Features Pool, Golf, Medical Facility, Laundromat
Utilities Available for Electric Range
Roof Type Shingle
Total Parking Spaces 6
Garage Yes
Building
Lot Description Cleared
Foundation Concrete Perimeter
Sewer Public Sewer
Water Public
Architectural Style Colonial
Schools
Middle Schools Central Tree
High Schools Wachusett
Read Less Info
Want to know what your home might be worth? Contact us for a FREE valuation!

Our team is ready to help you sell your home for the highest possible price ASAP
Bought with Muneeza Realty Group • Keller Williams Realty Westborough




