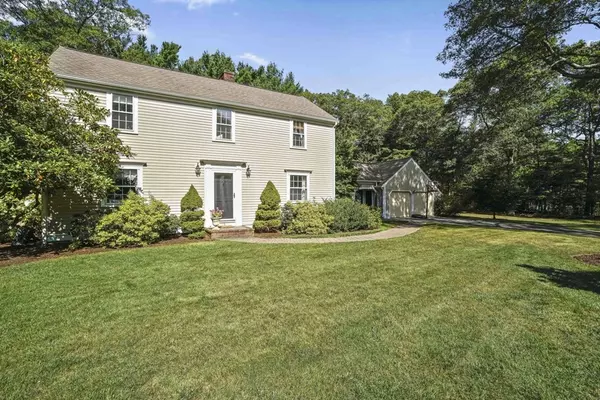For more information regarding the value of a property, please contact us for a free consultation.
Key Details
Sold Price $695,000
Property Type Single Family Home
Sub Type Single Family Residence
Listing Status Sold
Purchase Type For Sale
Square Footage 2,808 sqft
Price per Sqft $247
MLS Listing ID 72307265
Sold Date 06/26/18
Style Colonial
Bedrooms 4
Full Baths 3
HOA Y/N false
Year Built 1966
Annual Tax Amount $8,355
Tax Year 2017
Lot Size 0.920 Acres
Acres 0.92
Property Description
If you are looking for a Pristine Colonial in a Duxbury cul-del-sac with a great back yard, look no further. From the updated kitchen and baths to the state of the art lower level with surround sound, hardwood ceiling, and Ralph Lauren wallpaper, this home is the one you've been waiting for. The first level features a bright kitchen with vaulted ceiling, double oven, granite countertops, updated appliances, and tons of cabinetry. The kitchen flows into the dining room featuring built-ins and a lovely picture window that looks out to the expansive back yard full of roses, hydrangeas, lilacs, and fresh raspberry bushes. Two wood burning fireplaces keep the living room and the family room toasty for cozy nights in. There are two bedrooms on the first level with a freshly updated full bath. The other two bedrooms are located upstairs with an Office/Study and walk-in attic. The newly renovated lower level houses an office, playroom, and family room with a full bath! This is a must see!
Location
State MA
County Plymouth
Zoning RC
Direction Congress to Holly Tree. Second house on the left.
Rooms
Family Room Bathroom - Full, Closet, Flooring - Wall to Wall Carpet, French Doors, Cable Hookup, High Speed Internet Hookup, Paints & Finishes - Low VOC, Recessed Lighting, Remodeled
Basement Full, Finished, Bulkhead
Primary Bedroom Level Second
Dining Room Closet - Linen, Flooring - Hardwood, Paints & Finishes - Low VOC
Kitchen Skylight, Cathedral Ceiling(s), Ceiling Fan(s), Beamed Ceilings, Flooring - Hardwood, Window(s) - Picture, Dining Area, Countertops - Stone/Granite/Solid, Countertops - Upgraded, French Doors, Cabinets - Upgraded, Cable Hookup, Deck - Exterior, High Speed Internet Hookup, Paints & Finishes - Low VOC, Recessed Lighting, Stainless Steel Appliances
Interior
Interior Features High Speed Internet Hookup, Recessed Lighting, Wainscoting, Mud Room, Home Office, Play Room, Study
Heating Baseboard, Oil
Cooling Window Unit(s)
Flooring Wood, Tile, Carpet, Hardwood, Flooring - Wall to Wall Carpet, Flooring - Hardwood
Fireplaces Number 2
Fireplaces Type Family Room, Living Room
Appliance Range, Dishwasher, Microwave, Refrigerator, Washer, Dryer, Oil Water Heater, Utility Connections for Electric Range, Utility Connections for Electric Oven, Utility Connections for Electric Dryer
Laundry Flooring - Stone/Ceramic Tile, Main Level, Paints & Finishes - Low VOC, Washer Hookup, First Floor
Exterior
Exterior Feature Rain Gutters, Professional Landscaping, Decorative Lighting, Fruit Trees, Stone Wall
Garage Spaces 2.0
Fence Invisible
Community Features Public Transportation, Shopping, Pool, Tennis Court(s), Park, Walk/Jog Trails, Stable(s), Golf, Medical Facility, Bike Path, Conservation Area, Highway Access, House of Worship, Marina, Private School, Public School, T-Station
Utilities Available for Electric Range, for Electric Oven, for Electric Dryer, Washer Hookup
Waterfront Description Beach Front, Bay, Harbor, Ocean, 1 to 2 Mile To Beach, Beach Ownership(Public)
Roof Type Shingle
Total Parking Spaces 4
Garage Yes
Building
Lot Description Wooded, Level
Foundation Concrete Perimeter
Sewer Private Sewer
Water Public
Architectural Style Colonial
Schools
Elementary Schools Chandler/Alden
Middle Schools Duxbury
High Schools Duxbury
Read Less Info
Want to know what your home might be worth? Contact us for a FREE valuation!

Our team is ready to help you sell your home for the highest possible price ASAP
Bought with Jan Paccioretti • Coldwell Banker Residential Brokerage - Milton - Adams St.




