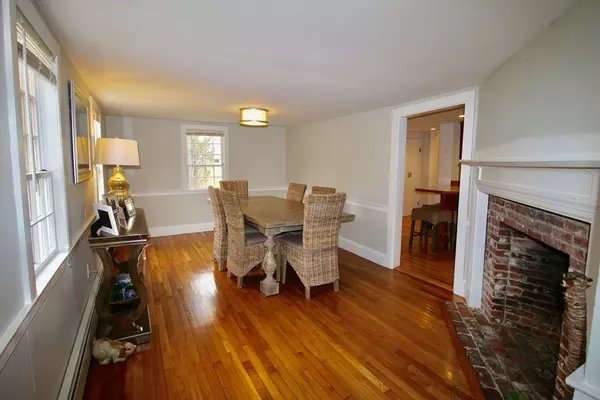For more information regarding the value of a property, please contact us for a free consultation.
Key Details
Sold Price $485,000
Property Type Single Family Home
Sub Type Single Family Residence
Listing Status Sold
Purchase Type For Sale
Square Footage 1,610 sqft
Price per Sqft $301
MLS Listing ID 72307172
Sold Date 06/29/18
Style Cape
Bedrooms 4
Full Baths 2
Year Built 1958
Annual Tax Amount $4,012
Tax Year 2018
Lot Size 10,018 Sqft
Acres 0.23
Property Description
Enjoy the beauty and tranquility of Pine Island and Salt Marshes at the end of the road just beyond this charming cape! A natural flow to the main floor is inviting for family living and entertaining with warm hardwood floors in the front to back living room and large dining room with fireplace and entry from both to the kitchen. A home office space just beyond the breakfast bar is a perfect spot for working while watching the pot boiling or doing homework! An extra convenience of laundry and full bath complete this area. The spacious, screened in porch encourages multi-season dining or communing with nature under cover whilst overlooking the private backyard. But the special surprise is the bonus room above the two car garage! Perfect for so many opportunities from separate entry office to playroom to another bedroom! A wonderful home in a great location, private but close to the shops, restaurants and commuter train of Newburyport and the beaches of Plum Island!
Location
State MA
County Essex
Zoning AR4
Direction Rt. 1A in Newbury to Pine Island Road
Rooms
Basement Crawl Space
Primary Bedroom Level Second
Dining Room Flooring - Hardwood
Kitchen Flooring - Hardwood, Breakfast Bar / Nook
Interior
Interior Features Ceiling - Cathedral, Ceiling Fan(s), Home Office, Bonus Room
Heating Propane
Cooling None
Flooring Wood, Tile, Carpet, Flooring - Hardwood, Flooring - Wall to Wall Carpet
Fireplaces Number 1
Fireplaces Type Dining Room
Appliance Range, Dishwasher, Refrigerator, Washer, Dryer, Propane Water Heater, Utility Connections for Gas Range
Laundry First Floor
Exterior
Garage Spaces 2.0
Community Features Public Transportation, Shopping, Walk/Jog Trails, Stable(s)
Utilities Available for Gas Range
Waterfront Description Beach Front
Roof Type Shingle
Total Parking Spaces 2
Garage Yes
Building
Lot Description Level
Foundation Concrete Perimeter
Sewer Private Sewer
Water Private
Architectural Style Cape
Read Less Info
Want to know what your home might be worth? Contact us for a FREE valuation!

Our team is ready to help you sell your home for the highest possible price ASAP
Bought with Gillian Sickler • Keller Williams Realty




