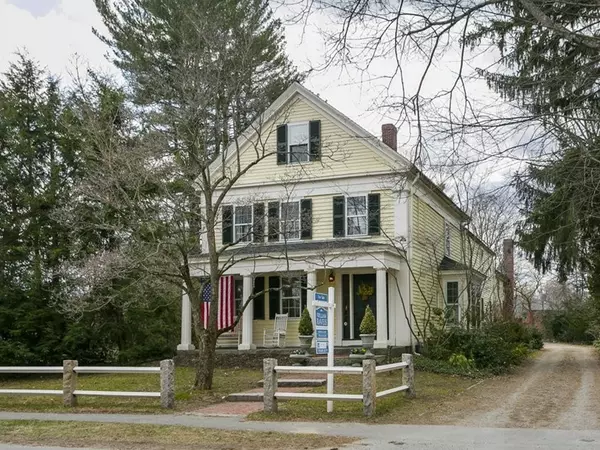For more information regarding the value of a property, please contact us for a free consultation.
Key Details
Sold Price $1,700,000
Property Type Single Family Home
Sub Type Single Family Residence
Listing Status Sold
Purchase Type For Sale
Square Footage 3,972 sqft
Price per Sqft $427
Subdivision Hubbardville
MLS Listing ID 72303330
Sold Date 08/31/18
Style Greek Revival
Bedrooms 4
Full Baths 3
Half Baths 2
HOA Y/N false
Year Built 1840
Annual Tax Amount $21,211
Tax Year 2018
Lot Size 0.440 Acres
Acres 0.44
Property Description
Stunning location in Concord Center! Beautifully expanded, updated, modernized by the current owners, the home has a gracious, flexible floorplan with fabulous formal and casually elegant rooms perfect for gathering family and friends; chef's eat-in kitchen with stainless steel appliances; and large, bright family room open to a gorgeous patio overlooking lovely landscaping and frog pond. Add two wood burning fireplaces, perfect for snowy evenings; exquisite master suite; three family bedrooms; three full and two half bathrooms; large mudroom; two reading nooks; office; hardwood floors; many built-ins; two porches and oversize two-car garage with workshop all in a lovely country setting just a short walk from everything in Concord Center–shops, restaurants, museums and commuter rail. “One of Concord's best examples of pedimented, colonnaded Greek Revival” homes - an elegant blend of authentic character, rich appointments, warm, inviting ambiance and abundant natural light. A must-see!
Location
State MA
County Middlesex
Zoning B
Direction From Main St Concord Center take Sudbury Rd the house will be on the left.
Rooms
Family Room Closet/Cabinets - Custom Built, Window(s) - Bay/Bow/Box, Cable Hookup, Recessed Lighting
Basement Partial, Interior Entry, Bulkhead, Concrete
Primary Bedroom Level Second
Dining Room Closet/Cabinets - Custom Built, Flooring - Wood, Exterior Access
Kitchen Closet/Cabinets - Custom Built, Flooring - Wood, Dining Area, Pantry, Countertops - Stone/Granite/Solid, Kitchen Island, Exterior Access, Recessed Lighting, Remodeled, Stainless Steel Appliances, Gas Stove
Interior
Interior Features Closet/Cabinets - Custom Built, Closet, Bathroom - Half, Sitting Room, Office, Mud Room, Loft, Bathroom
Heating Forced Air, Natural Gas, Hydro Air, Fireplace(s)
Cooling Central Air
Flooring Wood, Tile, Marble, Flooring - Wood, Flooring - Stone/Ceramic Tile
Fireplaces Number 2
Fireplaces Type Dining Room, Family Room
Appliance Range, Dishwasher, Disposal, Microwave, Refrigerator, Washer, Dryer, Range Hood, Gas Water Heater, Tank Water Heater, Utility Connections for Gas Range, Utility Connections for Gas Oven, Utility Connections for Gas Dryer
Laundry Closet/Cabinets - Custom Built, Flooring - Stone/Ceramic Tile, Gas Dryer Hookup, First Floor, Washer Hookup
Exterior
Exterior Feature Professional Landscaping, Stone Wall
Garage Spaces 2.0
Fence Fenced/Enclosed, Fenced
Community Features Public Transportation, Shopping, Pool, Tennis Court(s), Park, Walk/Jog Trails, Medical Facility, Conservation Area, House of Worship, Public School
Utilities Available for Gas Range, for Gas Oven, for Gas Dryer, Washer Hookup
Roof Type Shingle
Total Parking Spaces 3
Garage Yes
Building
Lot Description Level
Foundation Stone
Sewer Private Sewer
Water Public
Schools
Elementary Schools Willard
Middle Schools Cms
High Schools Cchs
Others
Acceptable Financing Contract
Listing Terms Contract
Read Less Info
Want to know what your home might be worth? Contact us for a FREE valuation!

Our team is ready to help you sell your home for the highest possible price ASAP
Bought with Frances Walker • Coldwell Banker Residential Brokerage - Concord




