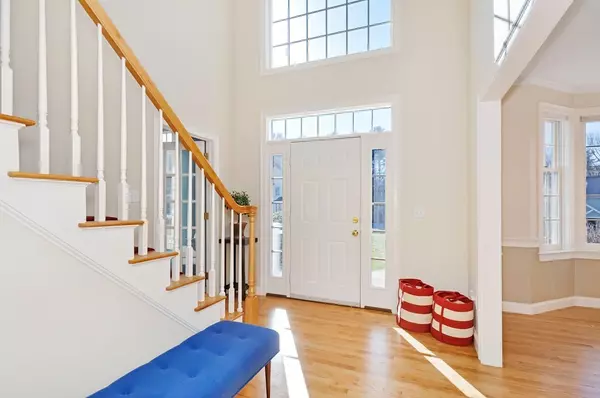For more information regarding the value of a property, please contact us for a free consultation.
Key Details
Sold Price $880,000
Property Type Single Family Home
Sub Type Single Family Residence
Listing Status Sold
Purchase Type For Sale
Square Footage 3,154 sqft
Price per Sqft $279
MLS Listing ID 72303043
Sold Date 06/28/18
Style Colonial
Bedrooms 4
Full Baths 2
Half Baths 1
Year Built 2000
Annual Tax Amount $15,022
Tax Year 2018
Lot Size 0.460 Acres
Acres 0.46
Property Description
LOOK AT THE PHOTOS! THIS IS THE ONE YOU HAVE BEEN WAITING FOR! CUL-DE-SAC neighborhood A HALF MILE FROM THE COMMUTER RAIL. Serene setting offering access to 32 ACRE PARCEL OF PROTECTED CONSERVATION LAND. Grand TWO STORY foyer suffused with SUNLIGHT. Off the main entry one can access the formal dining and living room which offer FRESHLY REFINISHED HARDWOOD FLOORS, large windows and a FIREPLACE. This home is OPEN and BRIGHT making it an idea place to host family gatherings, large and small. The heart of this beautiful colonial is the EAT-IN KITCHEN. Enjoy an expansive WINDOW LINED WALL in your BREAKFAST AREA which opens to an ENTERTAINMENT SIZED DECK and a BEAUTIFUL PATIO with a STONE WALL. The second floor offers HARDWOOD FLOORS, LAUNDRY a most generous MASTER SUITE with IMPECCABLE FINISHES throughout. This property offers a PARK-LIKE SETTING and clearly was built with SUPERIOR ATTENTION TO DETAIL. A MUST see that will be at the TOP OF EVERYONES LIST!
Location
State MA
County Middlesex
Zoning R 8/4
Direction Central st. to Prospect st. to Tupelo Way (current detour from Main St.)
Rooms
Family Room Flooring - Hardwood, Window(s) - Picture
Basement Full, Partially Finished, Bulkhead, Radon Remediation System
Primary Bedroom Level Second
Dining Room Flooring - Hardwood, Window(s) - Bay/Bow/Box, Chair Rail
Kitchen Flooring - Hardwood, Dining Area, Countertops - Stone/Granite/Solid, Kitchen Island, Breakfast Bar / Nook
Interior
Interior Features Play Room, Foyer, Central Vacuum
Heating Forced Air, Natural Gas
Cooling Central Air
Flooring Tile, Carpet, Hardwood, Flooring - Wall to Wall Carpet, Flooring - Hardwood
Fireplaces Number 1
Fireplaces Type Family Room
Appliance Oven, Dishwasher, Microwave, Countertop Range, Refrigerator, Washer, Dryer, Tank Water Heater, Utility Connections for Gas Range
Laundry Flooring - Vinyl, Second Floor
Exterior
Exterior Feature Rain Gutters, Storage, Professional Landscaping, Sprinkler System, Stone Wall
Garage Spaces 2.0
Community Features Public Transportation, Shopping, Pool, Tennis Court(s), Park, Walk/Jog Trails, Stable(s), Golf, Laundromat, Bike Path, Conservation Area, Highway Access, House of Worship, Public School, T-Station
Utilities Available for Gas Range
View Y/N Yes
View Scenic View(s)
Roof Type Shingle
Total Parking Spaces 6
Garage Yes
Building
Lot Description Cul-De-Sac, Level
Foundation Concrete Perimeter
Sewer Private Sewer
Water Public
Architectural Style Colonial
Schools
Elementary Schools Choice Of 6
Middle Schools Rj Grey
High Schools Abrhs
Read Less Info
Want to know what your home might be worth? Contact us for a FREE valuation!

Our team is ready to help you sell your home for the highest possible price ASAP
Bought with Ananth Ram • RE/MAX Best Choice




