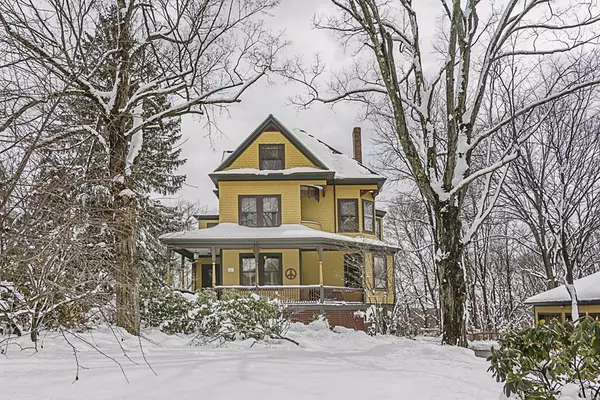For more information regarding the value of a property, please contact us for a free consultation.
Key Details
Sold Price $1,860,000
Property Type Single Family Home
Sub Type Single Family Residence
Listing Status Sold
Purchase Type For Sale
Square Footage 4,825 sqft
Price per Sqft $385
Subdivision Merriam Hill
MLS Listing ID 72297406
Sold Date 07/17/18
Style Colonial, Antique, Queen Anne
Bedrooms 7
Full Baths 4
Half Baths 1
HOA Y/N false
Year Built 1887
Annual Tax Amount $23,137
Tax Year 2018
Lot Size 0.670 Acres
Acres 0.67
Property Description
THIS MERRIAM HILL LANDMARK HOME, BUILT BY LOCAL ENTREPRENEUR/ INVENTOR GEORGE B. GRANT, IS IN A BEAUTIFUL PRIVATE SETTING WITH SPECTACULAR SUNRISE VIEWS OF BOSTON. CONVENIENT TO TOWN CENTER, THE MINUTEMAN BIKEWAY, CONSERVATION AREAS AND SCHOOLS. CAREFULLY RESTORED AND ENHANCED BY THE PRESENT OWNERS IN 2002 THIS HOME COMBINES THE DETAIL AND CRAFTSMANSHIP OF YESTERYEAR WITH TODAYS STYLING, SYSTEMS AND AMENITIES. FEATURES OF NOTE INCLUDE - MISSION STYLE COUNTRY KITCHEN WITH WOLF 8 BURNER GAS STOVE, SUB-ZERO FRIDGE, SPACIOUS PANTRY AND LOUNGING AREA WITH RADIANT HEAT; EAST FACING MASTER SUITE WITH WALK-IN CLOSET; A WALK-OUT LOWER LEVEL WITH BEDROOM (OR OFFICE), FULL BATH AND SITTING AREA; 3RD FLOOR WITH 2 BEDROOMS, FULL BATH AND A STUDY W/ CHERRY BUILT-INS; LARGE MUDROOM W/ BUILT-INS; FABULOUS HARDSCAPE, GROUNDS AND PLAYSPACE; 2 CAR GARAGE; BUDERUS BOILER WITH GAS FIRED HYDRO-AIR SYSTEM WITH 4 ZONES; CENTRAL AC; FRONT SITTING PORCH; REAR SCREENED PORCH AND DECK OVERLOOKING FENCED YARD
Location
State MA
County Middlesex
Zoning RS2
Direction MASSACHUSETTS AVENUE TO MERIAM STREET, RIGHT ONTO OAKLAND
Rooms
Basement Full, Partially Finished, Walk-Out Access, Interior Entry
Primary Bedroom Level Second
Dining Room Closet/Cabinets - Custom Built, Flooring - Hardwood
Kitchen Closet/Cabinets - Custom Built, Flooring - Stone/Ceramic Tile, Window(s) - Bay/Bow/Box, Pantry, Countertops - Stone/Granite/Solid, Kitchen Island, Cabinets - Upgraded, Country Kitchen, Deck - Exterior, Exterior Access, Open Floorplan, Recessed Lighting, Remodeled
Interior
Interior Features Closet, Closet/Cabinets - Custom Built, Bathroom - Tiled With Tub & Shower, Bedroom, Study, Sitting Room, Mud Room, Bathroom
Heating Baseboard, Radiant, Natural Gas, Hydro Air
Cooling Central Air
Flooring Wood, Tile, Carpet, Hardwood, Flooring - Wall to Wall Carpet, Flooring - Stone/Ceramic Tile
Fireplaces Number 2
Fireplaces Type Living Room
Appliance Range, Dishwasher, Disposal, Refrigerator, Range Hood, Gas Water Heater, Tank Water Heaterless, Water Heater(Separate Booster), Utility Connections for Gas Range, Utility Connections for Electric Oven
Laundry Flooring - Stone/Ceramic Tile, In Basement, Washer Hookup
Exterior
Exterior Feature Rain Gutters, Professional Landscaping, Sprinkler System, Garden
Garage Spaces 2.0
Fence Fenced/Enclosed, Fenced
Community Features Public Transportation, Shopping, Walk/Jog Trails, Bike Path, Public School, Sidewalks
Utilities Available for Gas Range, for Electric Oven, Washer Hookup
View Y/N Yes
View City
Roof Type Shingle, Rubber
Total Parking Spaces 6
Garage Yes
Building
Lot Description Wooded, Easements, Level, Sloped
Foundation Concrete Perimeter, Stone
Sewer Public Sewer
Water Public
Schools
Elementary Schools Lexington
Middle Schools Diamond
High Schools Lhs
Others
Senior Community false
Acceptable Financing Contract
Listing Terms Contract
Read Less Info
Want to know what your home might be worth? Contact us for a FREE valuation!

Our team is ready to help you sell your home for the highest possible price ASAP
Bought with Lester Savage • Century 21 Commonwealth




