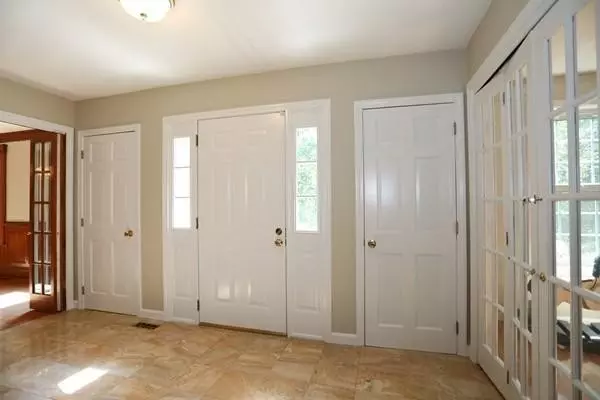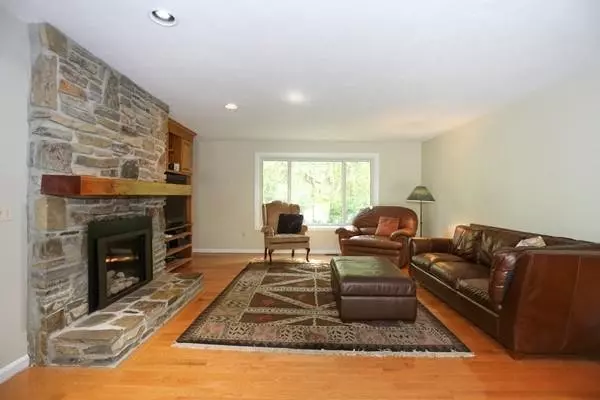For more information regarding the value of a property, please contact us for a free consultation.
Key Details
Sold Price $730,000
Property Type Single Family Home
Sub Type Single Family Residence
Listing Status Sold
Purchase Type For Sale
Square Footage 4,292 sqft
Price per Sqft $170
MLS Listing ID 72291053
Sold Date 12/28/18
Style Colonial
Bedrooms 4
Full Baths 3
Half Baths 2
Year Built 1987
Annual Tax Amount $13,208
Tax Year 2018
Lot Size 3.560 Acres
Acres 3.56
Property Description
MOVE IN READY! BE IN FOR THE HOLIDAYS in this value-packed home on spectacular lot w/trails to large nbhd. Motivated & out of state bound owners proudly offer their beautiful property that is a cut above the ordinary. Estate like setting for this custom built home on spectacular acreage w/salt water gunite pool & rolling landscape! *ALL SF IS ON 1st & 2nd Flrs!*Beautiful foyer w/marble flrs welcomes you into a fabulous home for family & entertaining alike. Front to back LR w/FP, hdwds & sun splashed...Gorgeous custom kit is a chefs delight- loaded w/cabinetry, granite, enormous island & pantry wall of cabinetry. Stone front gas FP is the center of attention in lovely FR w/access to oversized composite deck, as well as spiral staircase to 2nd flr loft w/balcony...Adjoining the mstr suite w/exquisite custom shower & spacious clst. 3 addit BR plus bath too! Au paire/mancave has sep stairwell access for in home business w/full bath.* Many updates!! *Could not be duplicated at this price!
Location
State MA
County Worcester
Zoning res
Direction West Main st to Ruggles
Rooms
Basement Full, Unfinished
Interior
Heating Central, Forced Air, Natural Gas
Cooling Central Air
Flooring Wood, Tile, Carpet
Fireplaces Number 3
Appliance Range, Oven, Dishwasher, Disposal, Gas Water Heater, Tank Water Heater, Utility Connections for Gas Range, Utility Connections for Gas Oven
Exterior
Exterior Feature Balcony, Rain Gutters, Storage
Garage Spaces 3.0
Fence Fenced
Pool In Ground
Community Features Public Transportation, Shopping, Pool, Park, Walk/Jog Trails, Golf, Medical Facility, Laundromat, Bike Path, Conservation Area, Highway Access, House of Worship, Public School, T-Station
Utilities Available for Gas Range, for Gas Oven
Roof Type Shingle
Total Parking Spaces 6
Garage Yes
Private Pool true
Building
Lot Description Wooded, Gentle Sloping
Foundation Concrete Perimeter
Sewer Public Sewer
Water Public
Architectural Style Colonial
Schools
Elementary Schools Fale
Middle Schools Mills/Gibbons
High Schools Westborough
Others
Senior Community false
Acceptable Financing Contract
Listing Terms Contract
Read Less Info
Want to know what your home might be worth? Contact us for a FREE valuation!

Our team is ready to help you sell your home for the highest possible price ASAP
Bought with Marilyn Green • RE/MAX Signature Properties




