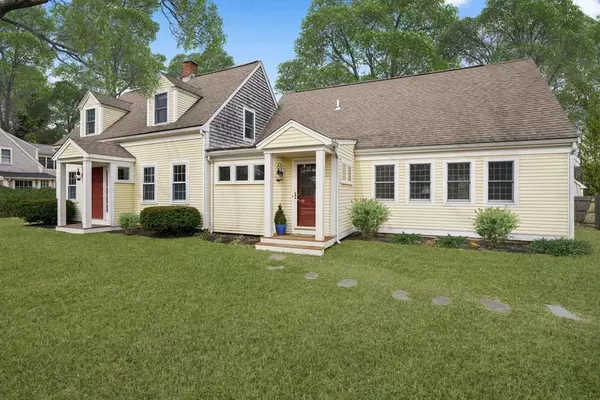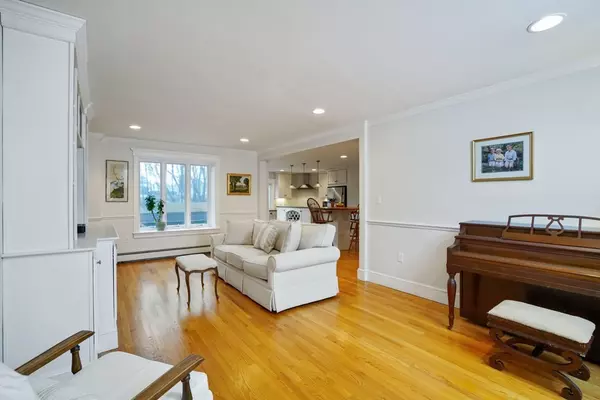For more information regarding the value of a property, please contact us for a free consultation.
Key Details
Sold Price $725,000
Property Type Single Family Home
Sub Type Single Family Residence
Listing Status Sold
Purchase Type For Sale
Square Footage 2,640 sqft
Price per Sqft $274
MLS Listing ID 72290459
Sold Date 06/29/18
Style Farmhouse
Bedrooms 4
Full Baths 3
Year Built 1700
Annual Tax Amount $8,970
Tax Year 2018
Lot Size 0.720 Acres
Acres 0.72
Property Description
Live in the heart of Halls Corner, considered to be the "center of Duxbury”. A gorgeous Farmhouse Colonial sited on a 3/4 level acre; an ideal setting for all convenience of sidewalks for easy access to local shopping & restaurants. With the Duxbury Bay a 1/2 mile away beaches and boating awaits you. The gracious first floor exemplifies how in today's world we can embrace history with practical living. Super open concept with "2" family rooms (each with built-in bookcases), gas fireplace, formal dining, private office and mud-room with custom cubby's. A white cabinetry kitchen with granite counters, gas cooking, access to entertainment size deck and a beautiful custom wood island provides a lovely hang out for casual eating and entertainment. The second floor hosts a newer master wing; with sitting area and full bath. Two additional bedrooms upstairs with common full bath. Bonus to buyer will be a new 4 bedroom septic system. Gracious, comfortable & convenient location!
Location
State MA
County Plymouth
Zoning RC
Direction Route 3 to Exit 10, Tremont street to Chestnut Street, house is right before Halls Corner
Rooms
Family Room Closet/Cabinets - Custom Built, Flooring - Wall to Wall Carpet, Recessed Lighting
Basement Partial, Interior Entry, Bulkhead
Primary Bedroom Level Second
Dining Room Flooring - Hardwood
Kitchen Flooring - Hardwood, Window(s) - Picture, Countertops - Stone/Granite/Solid, Kitchen Island, Wine Chiller
Interior
Interior Features Closet/Cabinets - Custom Built, Mud Room, Office, Sitting Room
Heating Baseboard, Natural Gas
Cooling None
Flooring Wood, Tile, Carpet, Flooring - Stone/Ceramic Tile, Flooring - Hardwood
Fireplaces Number 1
Fireplaces Type Family Room
Appliance Range, Dishwasher, Refrigerator, Gas Water Heater, Utility Connections for Gas Range, Utility Connections for Gas Oven
Exterior
Community Features Shopping, Pool, Tennis Court(s), Park, Golf, Medical Facility, Conservation Area, Highway Access, House of Worship, Marina, Public School
Utilities Available for Gas Range, for Gas Oven
Waterfront Description Beach Front, Bay, Ocean
Roof Type Shingle
Total Parking Spaces 4
Garage No
Building
Lot Description Cleared, Level
Foundation Stone
Sewer Private Sewer
Water Public
Architectural Style Farmhouse
Others
Acceptable Financing Contract
Listing Terms Contract
Read Less Info
Want to know what your home might be worth? Contact us for a FREE valuation!

Our team is ready to help you sell your home for the highest possible price ASAP
Bought with Elizabeth Bone • Macdonald & Wood Sotheby's International Realty




